Home & Living
Family Factory
Stewart Watson and Jim Vose transform an industrial space into a home and artists’ mecca.
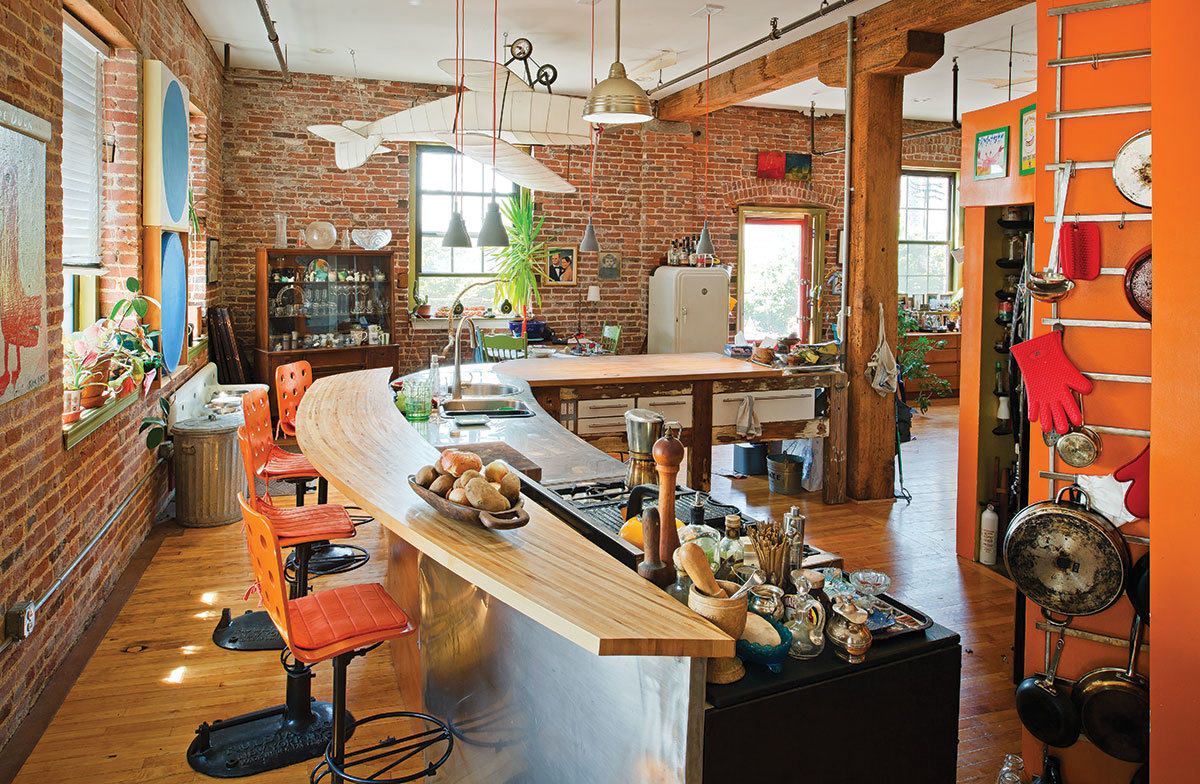
Artist Stewart Watson remembers the day when she and a group of devoted friends and family had finally finished smashing out the bricked-up windows in the 66,000-square-foot former factory that would eventually be her home. At that moment, Watson knew just what to do in the delightfully bare, cavernous space.
“I roller-skated through the whole place,” says the 48-year-old Watson with a laugh, as she settles down at a dining-room table in the now furnished and decorated space that she lives in with husband Jim Vose. “Part of it was just me being weird.” But there was a practical purpose, too: Roller skates offered the perfect mode of transport to scout out and remove the last errant flooring nails before the place could truly be declared a clean slate.
Over the course of a decade, Watson and 49-year-old Vose, an architect-turned-sculptor and IT architect, would carve a three-bedroom, two-bath, 3,700-square-foot living space out of an upper floor of the Greenmount West warehouse—that’s only about 6 percent of the massive building—that they and five partners bought for $170,000 15 years ago.
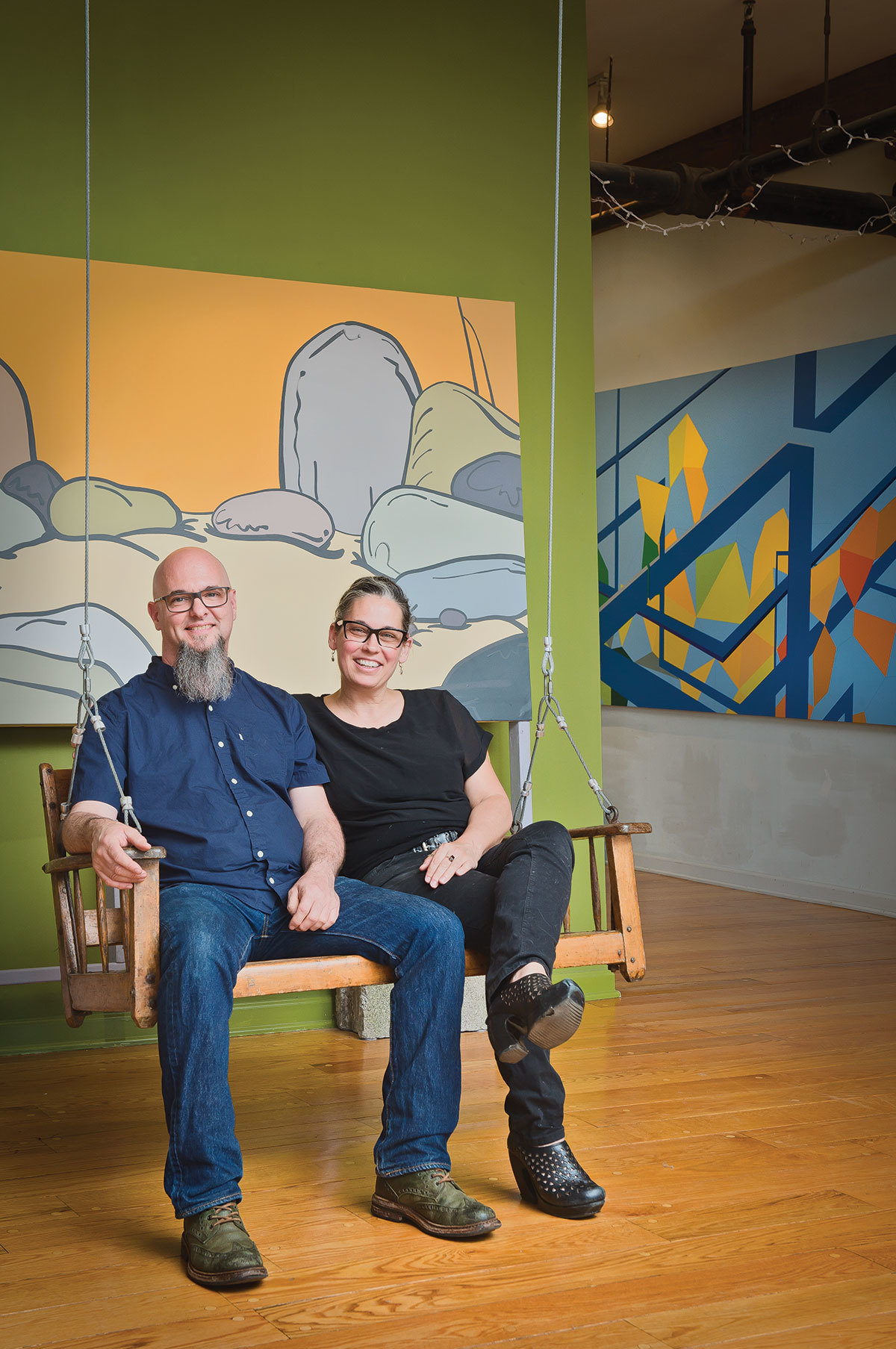
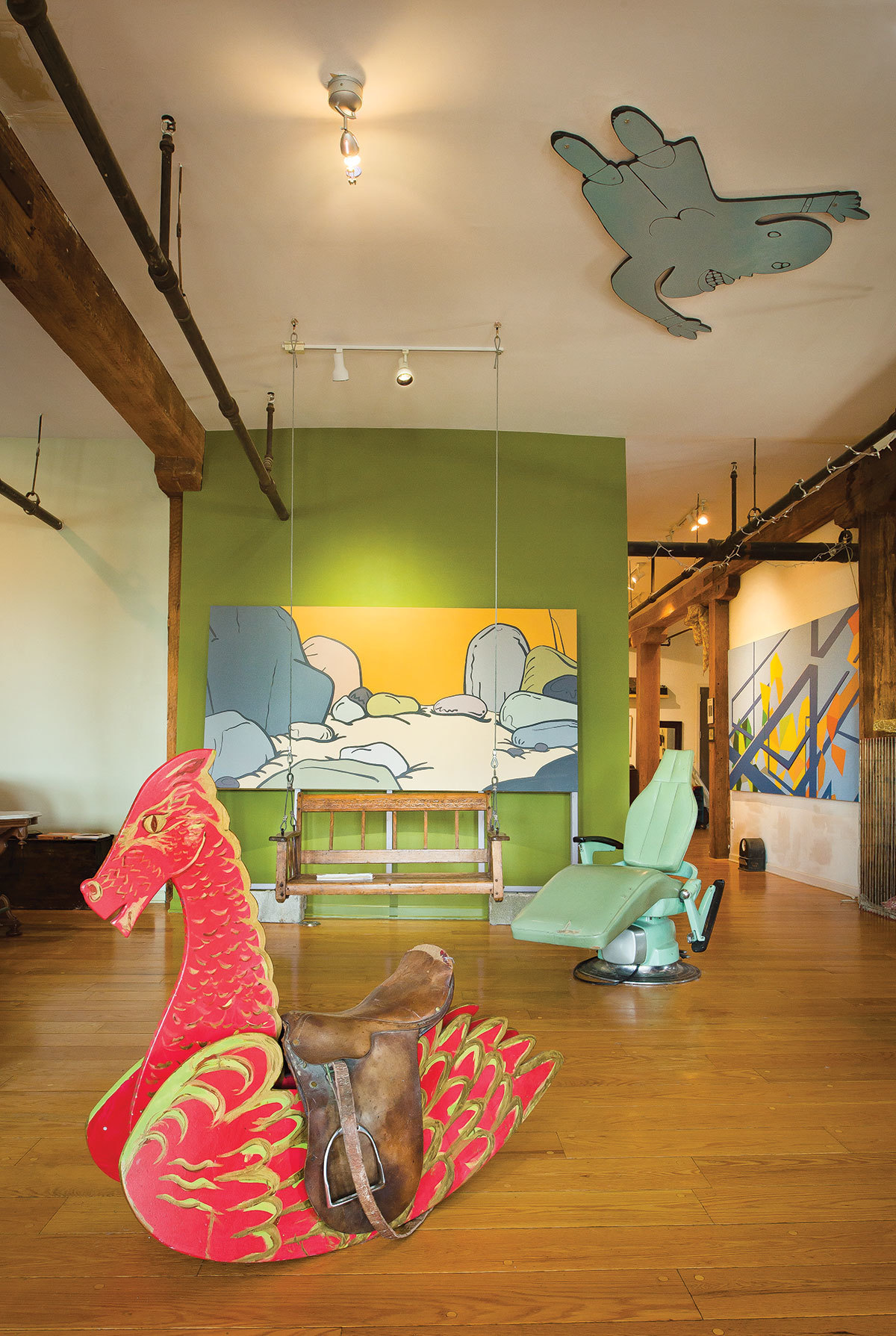
Over the course of a decade, artist Stewart Watson and husband Jim Vose carved a three-bedroom, two-bath, 3,700-square-foot living space out of an upper floor of a Greenmount West warehouse; on the walls are pieces Watson and Vose have bought or been gifted over the years. —Vince Lupo
By February 2003, the lower level—once “just full of junk,” says Watson—was cleared and ready for the launch of Area 405, a visual-arts exhibition and event space of which Watson, a co-founder, is executive director.
By then, the neighborhood and surrounding area had been officially designated as the Station North Arts and Entertainment District. Inside the warehouse, studio space for 40 artists would soon follow.
In their living space upstairs, Vose—who Watson endearingly dubs a “sculptitect” for his blend of architectural and sculptural skills—took on the bulk of the design work, with Watson weighing in on the nontechnical. Together, they hoped to create not just a living space for their own family—son Pulman, now 8, was born after they moved in—but one that could also serve as a gathering spot for friends and family, as well as a workspace for the two busy artists. And they were committed to doing all that while staying true to the roots of the building, constructed in 1848 as a brewery and then expanded in the early 1900s and converted to a factory that made industrial machinery and, most recently, venetian blinds.
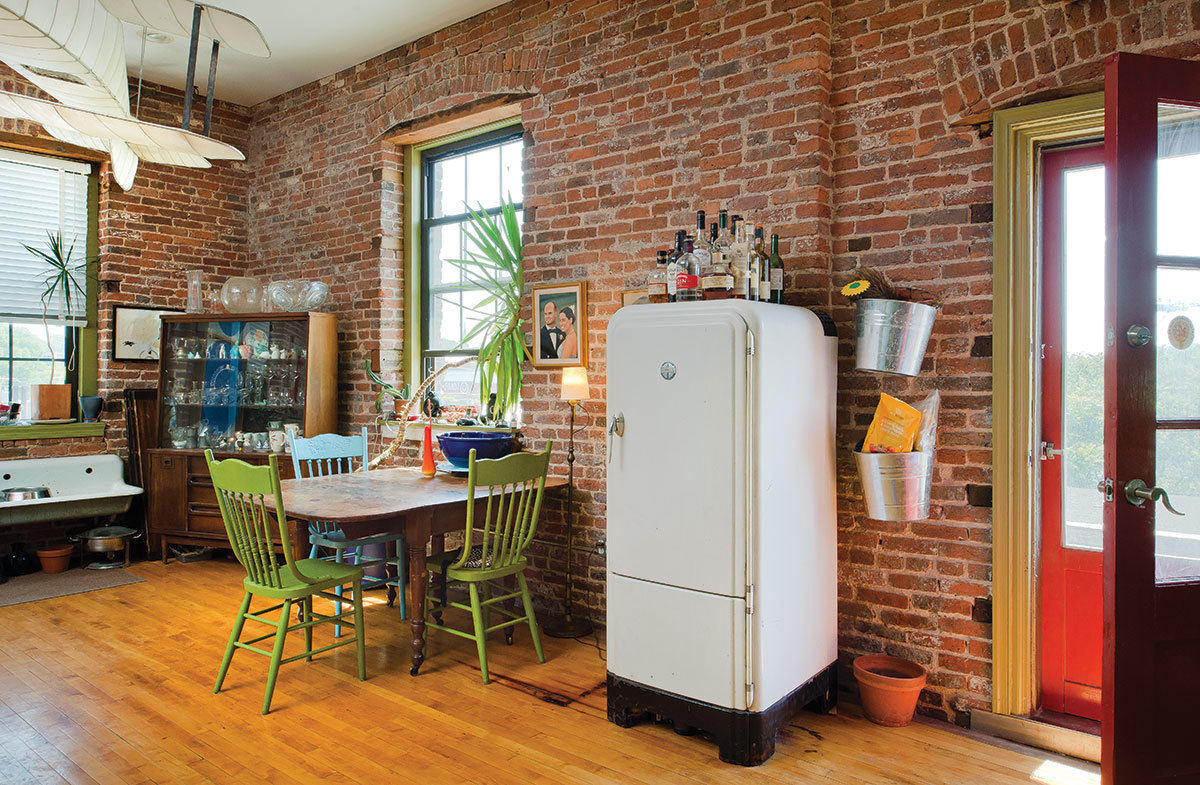
That meant tearing out the drop ceilings and wall coverings that had gone up in the 1940s in order to create a factory office of sorts. “We went through 800 pounds of sandblasting material to strip the wood beams and the brick back to something more natural,” says Vose. The result may not be an exact replica of the building’s early days, but “we wanted to show off the structure and bones.”
Though their artistic media vary—he favors stainless steel, while she sculpts with everything from furnishings to fabric—“we’re both very materially oriented,” says Watson. At every step of the process, “We were thinking about the surfaces we’ve chosen and what to reveal and what necessitated being closed in.”
Of course, the space held a few surprises (including the petrified raccoon corpse Watson unearthed amid a mountain of man-made debris). Behind the wall in what would become the master bedroom, the couple discovered exterior factory doors that likely had once been used to lift heavy objects into the building. “It was pretty exciting to find things like that and to be able to make sure we incorporated those into the way we thought about our design,” says Watson.
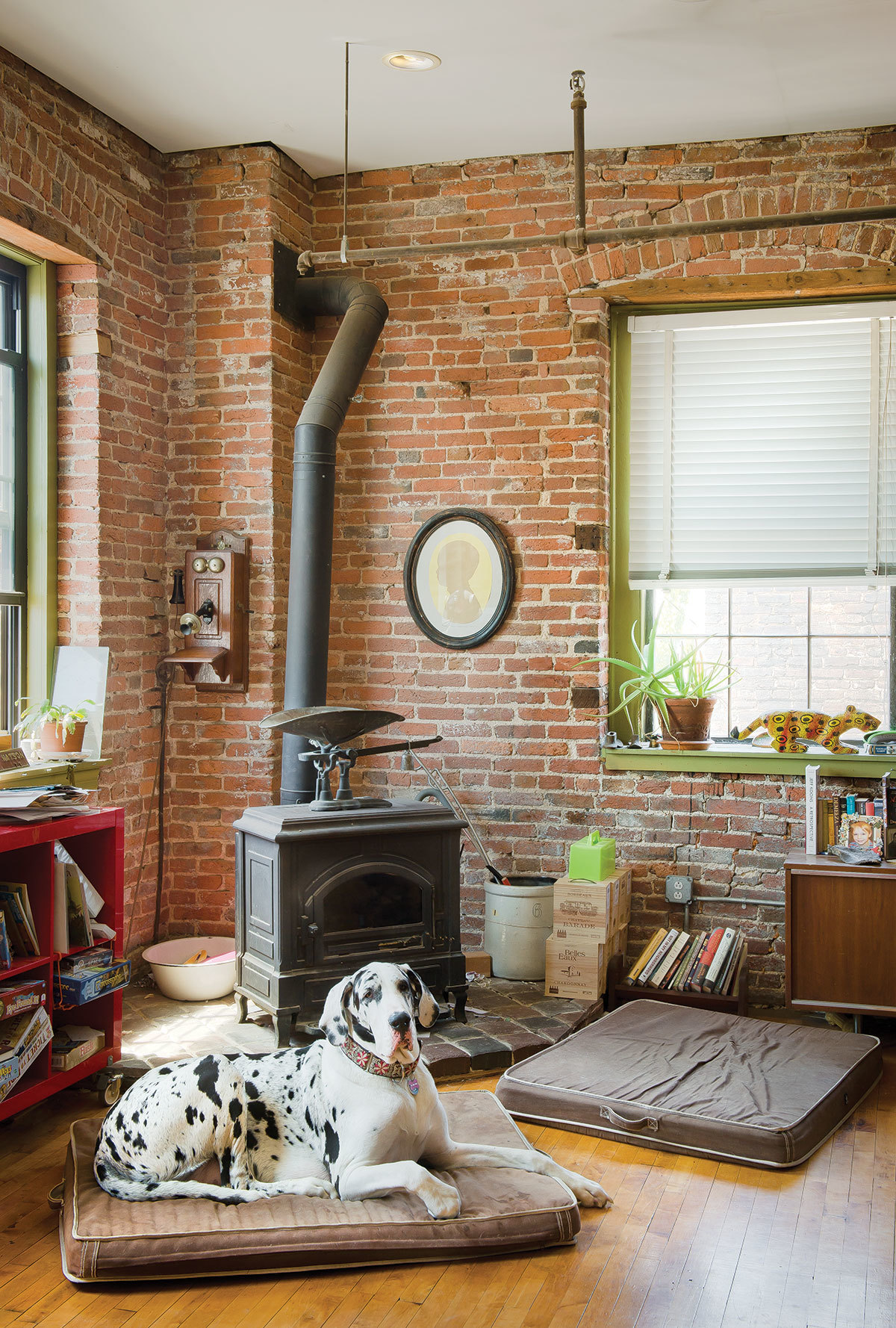
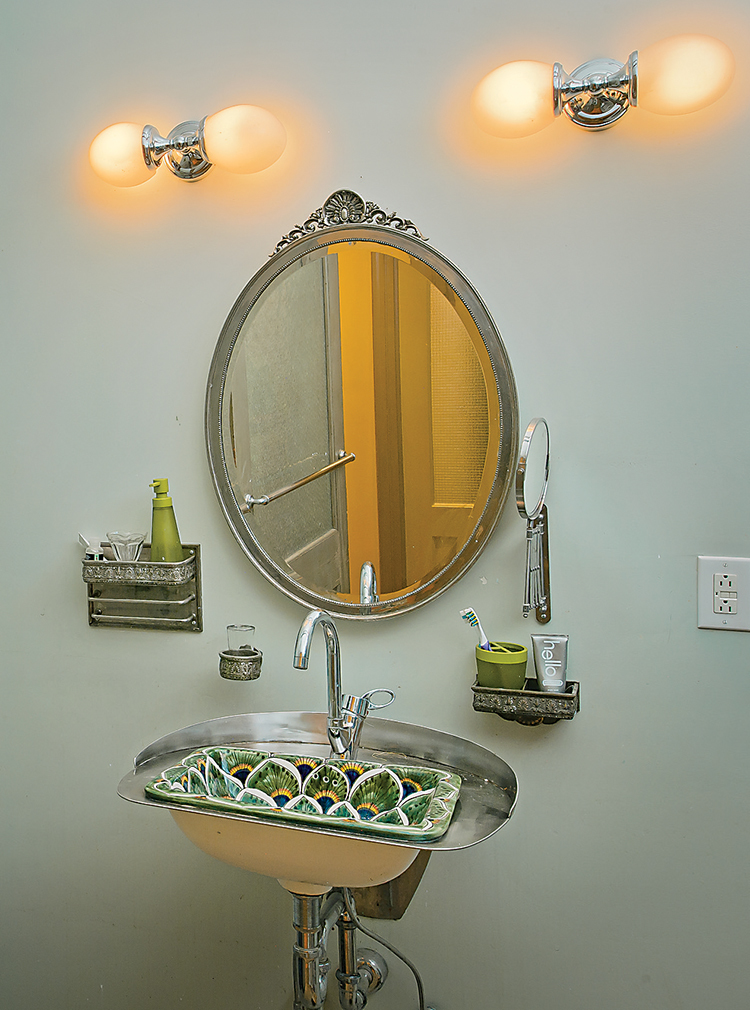
A mix of oak and maple flooring came from Second Chance and was installed with the help of friends; on a quick trip to Mexico, Watson picked up a ceramic sink and carted it home as a carry-on. Vose built a stainless steel basin to house it and installed a shaving mirror and cup and toothbrush holders, which Watson’s dad acquired during his years in the railroad industry. —Vince Lupo
In addition to restoring wood and brick, the two re-glazed all of the 1940s-era windows that survived.
They re-purposed, too: A long porcelain restroom sink is now a food and water trough for the family’s Great Danes, Ada and Nigel, and wood beams that once secured factory machinery now do duty as a kitchen countertop. Plus, there was a bonus: In addition to the hundreds of thousands of venetian blinds left behind in the building, there was a mother lode of wooden pallets, says Watson. And they were put to use: Several of them were just the right size for the home’s windows.
Naturally, Watson and Vose also put their own artistic fingerprint on the space. In the gallery-inspired art-filled entry hallway, Vose designed a long curved wall that leads visitors into the main living room. Inside the cavernous main room is another sign of the sculptitect at work: a curvy mini-room Watson calls the kitchen pod. The structure serves to visually divide the living space, while also housing a refrigerator and pantry.
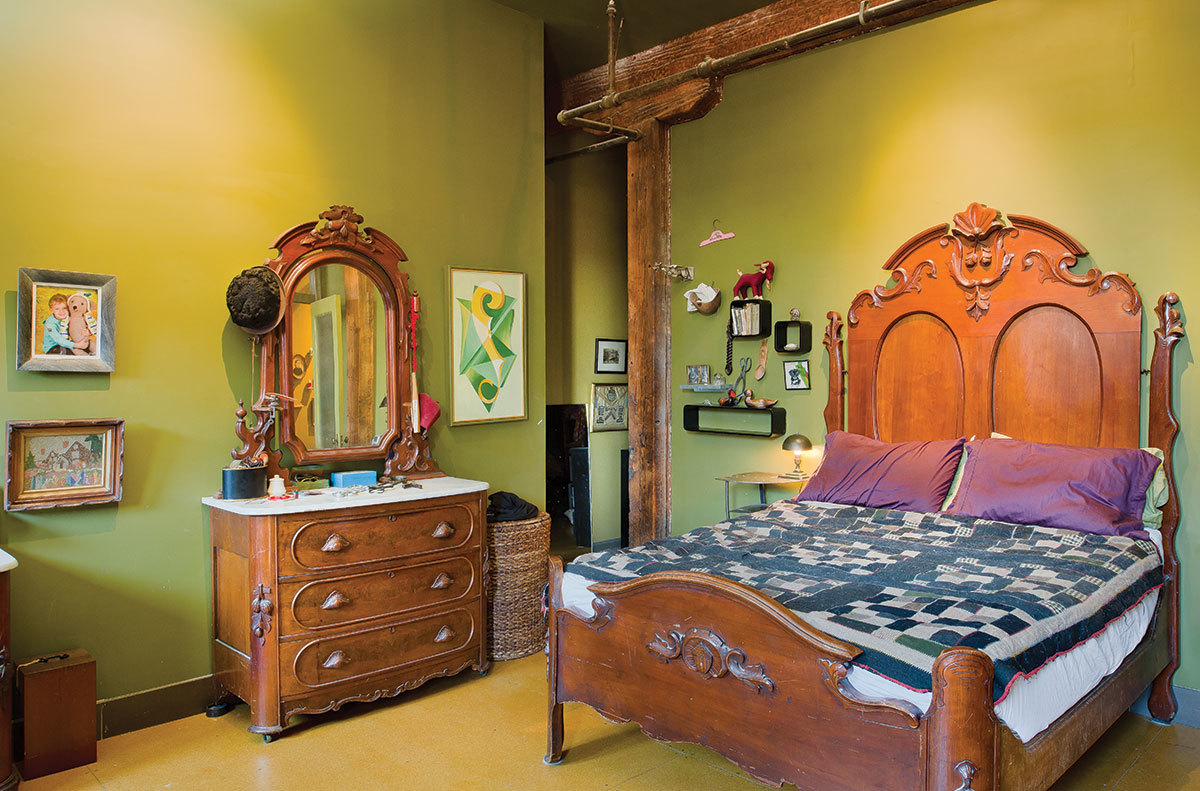
The home is peppered with works from artist friends and other artists that they admire, but it’s also studded with home furnishings passed down through Watson’s family, from the circa-1880 dining-room table to the framed illustration of a Pullman train car her father salvaged during his days in the railroad industry.
Hand-me-downs come in handy when you have rooms to fill, Watson says, and here, the practical again merges with the creative. “My work, really since my son was born, has been mining my own family’s objects and trying to find a purpose for them,” says Watson, who often incorporates family belongings into the historically inspired sculptures and installations she creates.
For now, many of the family treasures that aren’t in direct use have found a temporary home in Watson’s in-home studio, alongside her sewing materials, books, maps, and other tools of the trade. She has been tightly focused on co-creating a historical installation as part of Time & Place, an initiative of the Office of the Arts in Alexandria, Virginia, but she’ll soon likely turn her focus back to family-inspired works.
The home is peppered with works from artist friends and other artists that they admire, but it’s also studded with home furnishings passed down through Watson’s family, from the circa-1880 dining-room table to the framed illustration of a Pullman train car her father salvaged during his days in the railroad industry.
Hand-me-downs come in handy when you have rooms to fill, Watson says, and here, the practical again merges with the creative. “My work, really since my son was born, has been mining my own family’s objects and trying to find a purpose for them,” says Watson, who often incorporates family belongings into the historically inspired sculptures and installations she creates.
For now, many of the family treasures that aren’t in direct use have found a temporary home in Watson’s in-home studio, alongside her sewing materials, books, maps, and other tools of the trade. She has been tightly focused on co-creating a historical installation as part of Time & Place, an initiative of the Office of the Arts in Alexandria, Virginia, but she’ll soon likely turn her focus back to family-inspired works.
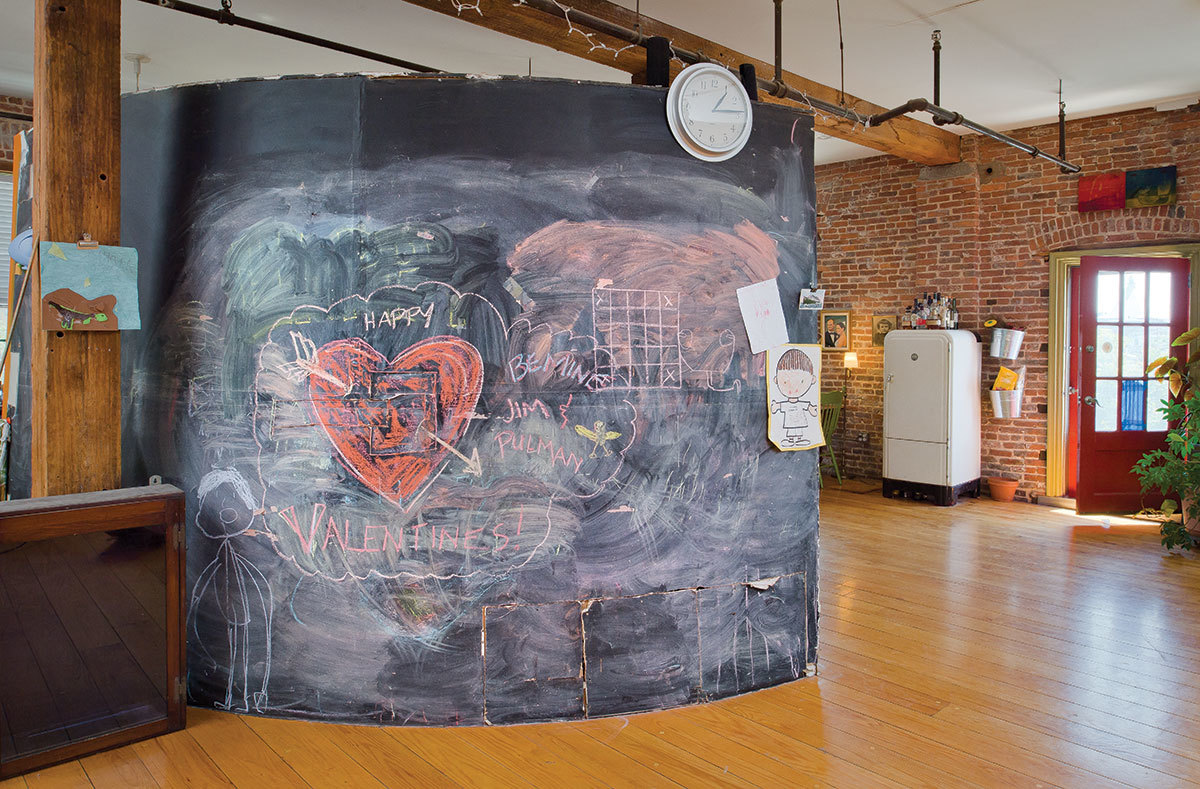
In the years since Watson and Vose moved in, the Station North Arts and Entertainment District has blossomed, as has their artists colony—Area 405—and the building’s studio space (the building is also home to the Station North Tool Library, which is thriving, too).
In their spare time, the two have in recent years been scouting a summer house to renovate and use as a getaway. “That came out of the fact that our son asked for a backyard for Christmas one year,” says Vose with a laugh.
As for how such a project would fit into their lives, Watson takes her cues from the past. “It’ll kind of be like how we do everything, which is we just figure it out,” she says. “It’s just intrinsically what a lot of artists do. And stuff is not insurmountable when you have a good partner in crime, which I think is probably my ace in the hole.”
In the years since Watson and Vose moved in, the Station North Arts and Entertainment District has blossomed, as has their artists colony—Area 405—and the building’s studio space (the building is also home to the Station North Tool Library, which is thriving, too).
In their spare time, the two have in recent years been scouting a summer house to renovate and use as a getaway. “That came out of the fact that our son asked for a backyard for Christmas one year,” says Vose with a laugh.
As for how such a project would fit into their lives, Watson takes her cues from the past. “It’ll kind of be like how we do everything, which is we just figure it out,” she says. “It’s just intrinsically what a lot of artists do. And stuff is not insurmountable when you have a good partner in crime, which I think is probably my ace in the hole.”