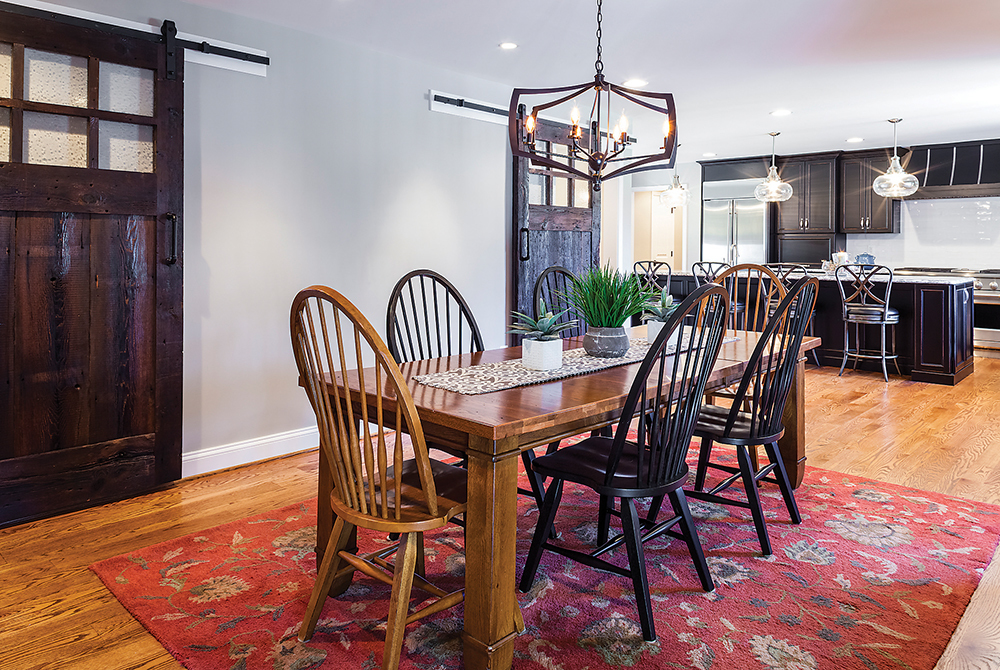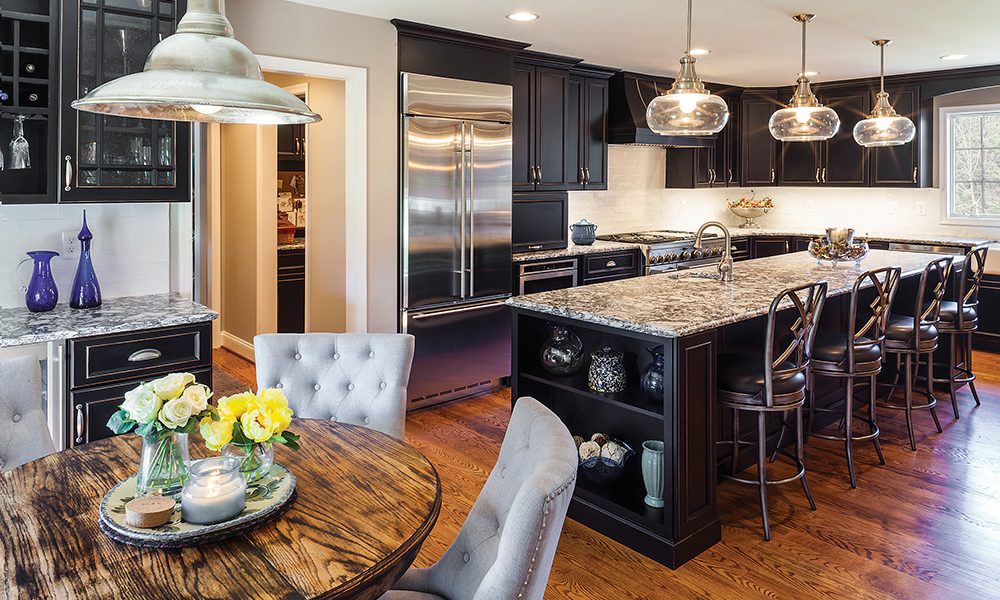Home & Living
Built For Company
Good design and custom cabinetry bring a family kitchen back to life.
Sometimes, the kitchen tells you when it’s time to remodel. For the Sturgill family, who moved into their Westminster home 15 years ago and raised three kids (who have since flown the nest) there, the kitchen all but screamed it.
“The floors were worn, the cabinets started breaking,” says Tracie Sturgill. “I said to my husband, ‘When the third thing breaks, we’re redoing the kitchen.’ And then the fourth thing broke,” she recalls with a laugh.
Perched on a stool along the 10-foot-long island that grounds the newly remodeled space, Sturgill says the biggest change—besides aesthetics—has been functionality.
“I just wanted to be able to flow and use the space that we had,” Sturgill says. “We were not using the prior space well.” Before the remodel, a desk area between the front door and the kitchen had become a “dumping ground,” while the too-small dining room adjacent to the kitchen sat unused. Tearing down walls opened up the space for entertaining, and repurposing a 13-by-13-foot section of the attached three-car garage allowed for the addition of a walk-in pantry and a spacious laundry room.
Since the family was looking for more than a cosmetic update, they turned to professionals to help them maximize the space during each stage of the remodel—from laying out the new floorplan to custom cabinetry and woodworking. With the help of Melissa Clark at Bluehouse Architecture, Tracie and husband Lee—well-known in the area as the owner of 54-year-old accounting firm Sturgill & Associates—transformed three distinct rooms into an open space that flows naturally into the rest of their home.
Sliding barn doors—custom made with reclaimed materials—give the family the ability to close off the bedrooms and basement from the living area, helping to define the space while hosting guests. “I love the barn doors,” says Sturgill, who picked out the planks of wood used to build them at The Barnyard Boys, a salvage yard in Pennsylvania. “I think they are a piece of art.”

The kitchen cabinetry—painted matte black with a rub-through for a rustic touch—is the handiwork of Laverne Herr of Elite Wood Classics. “I always knew I was going to use Laverne,” says Sturgill. “I never even considered another option.”
After completing the architectural plans, Sturgill spent the first three months of 2016 meeting with Herr to review the custom details—from paint colors and the rub-through technique to trim work and cabinet layout. “It’s quite the process. He really wants to see you and get to know you,” she recalls.
Sturgill says the process gave her valuable insight when selecting features—especially when it came to distinguishing gimmicks from good design. “He was good at listening to my ideas, but he did say ‘no’ to a couple of things,” she says. Instead of a mixer lift (an increasingly popular feature that that raises the appliance from within a bottom cabinet to counter height), Herr suggested a countertop utility cabinet, which provides space to store several of the most-used kitchen appliances out of sight without any fancy hardware that tends to wear out.
Another great tip? Only using the trendy cupped drawer pulls on the top row of drawers, and a more traditional, open handle design on the bottom. “If we had used them on all the drawers, you’d have to go down to reach from below, making it more awkward to pull them open. That was an awesome tip,” Sturgill says.
Katie Heyman, a designer with Owings Brothers Contracting, brought the many elements of the remodel together into a cohesive design. Painting the surrounding walls in soft gray and beige tones helped balance the darkness of the cabinets. A white ceramic backsplash, a refreshed version of the now-ubiquitous subway tiles with a hand-crafted look and less noticeable grouting, helps to reflect the light—a critical component in a design where one window was removed and another shortened to increase cabinet space.
With the help of Bill Russell, the on-site project manager for Owings Brothers Contracting, construction was completed in three months over the late summer and early fall of 2016—just in time for the Sturgill family to host Thanksgiving.
“Every holiday this whole [island] just gets loaded up,” says Sturgill, gliding her hand across the countertop. “Before, I was like, ‘We’ll meet you for dinner out.’ But now I actually say, ‘You want to meet at my house?’ It brings pride back to our home, and we feel good about having people come over again.”
