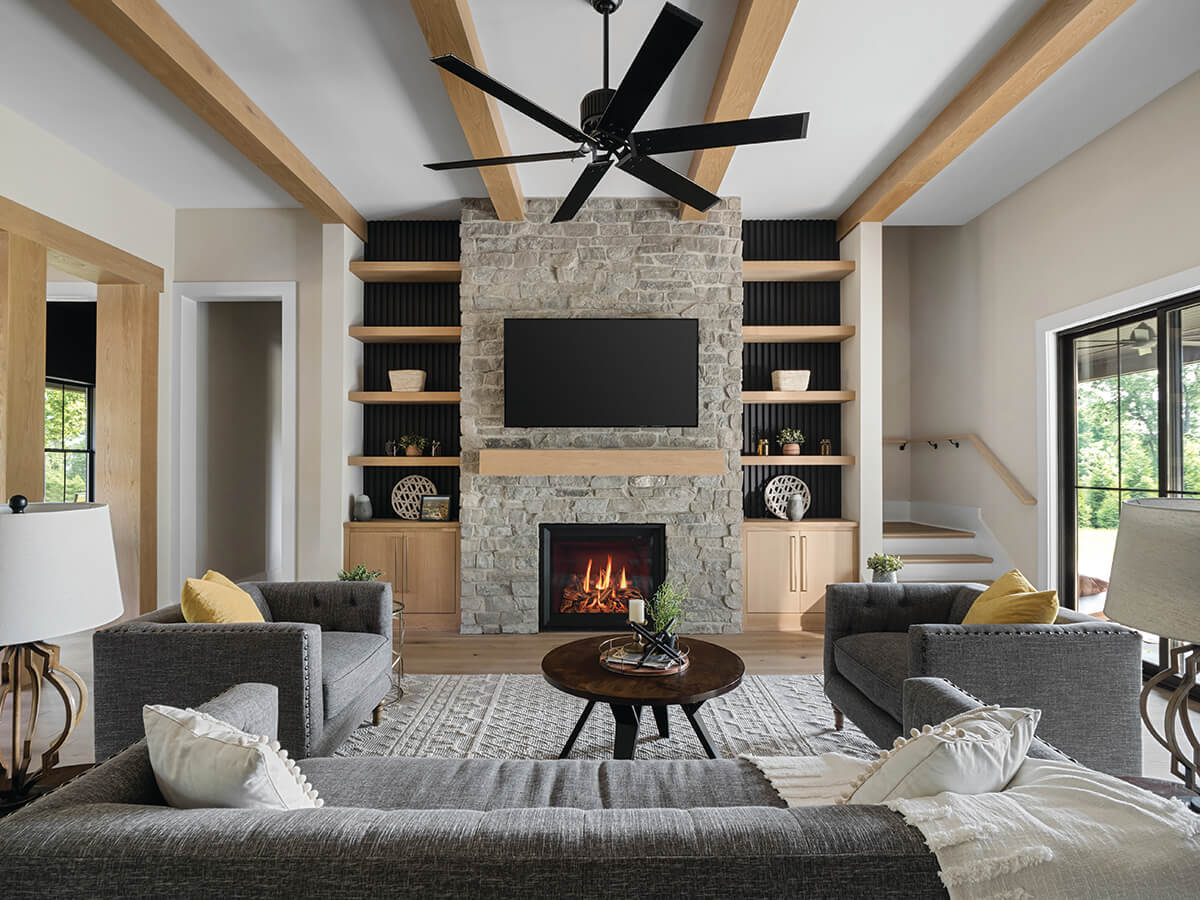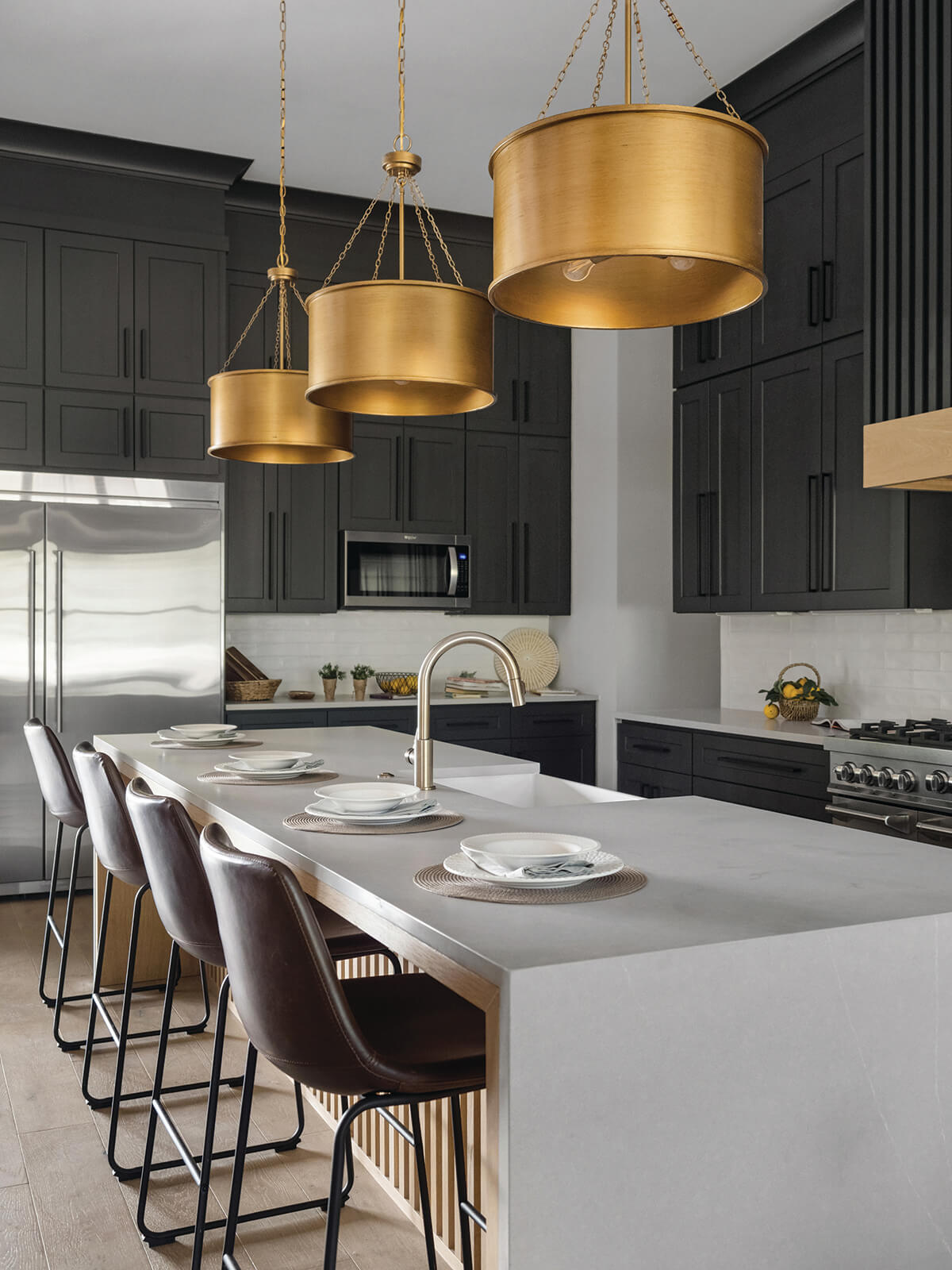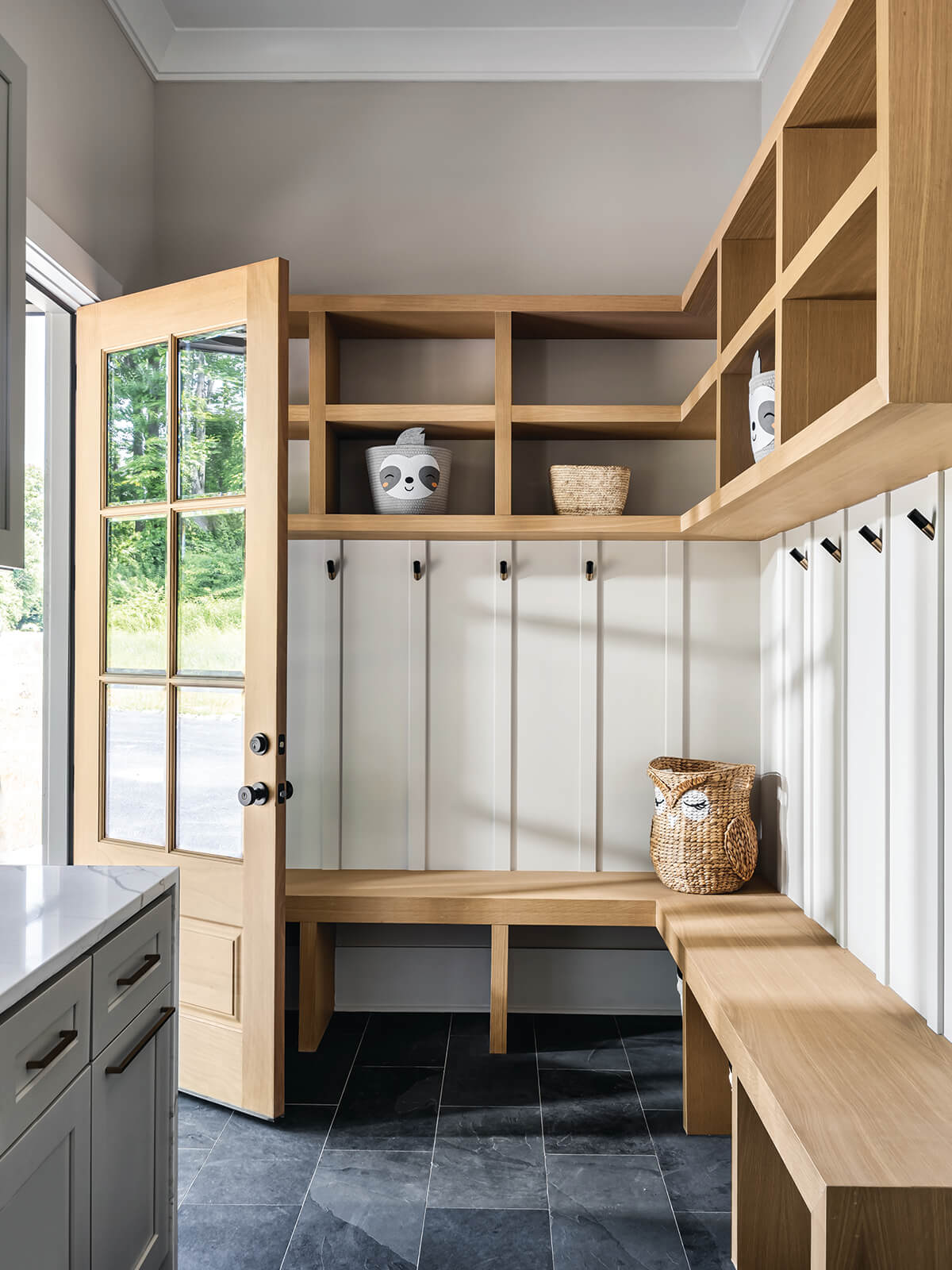Home & Living
Peek Inside This Stylish Home That Fuses Classic Farmhouse and Contemporary Vibes
Innovative Building Services founder Rich Haislip shows us around the 7,000-square-foot house that "bridges the gap between traditional and modern aesthetics."

Project Name: Troyer Road Home
House Plan and Interior Design: Innovative Building Services and Jennifer Taylor
Builder: Innovative Building Services
Light My Fire: The main focus in this 7,000-square-foot house was comfort, and “to create a harmonious and timeless look and feel that bridges the gap between traditional and modern aesthetics,” says Rich Haislip, founder and president of Innovative Building Services. “This room is simple yet sophisticated, with proportional but not overwhelming features,” he says. The centerpiece is the light gray natural stone fireplace. “It’s inviting and warm but feels more modern than traditional brick,” says Haislip.
Slatted Wall Haul: “We wanted the kitchen to feel soft and warm yet moody,” says Haislip. That meant soft leather-finished gray quartz countertops and natural white-oak details. Plus, a neutral color palette, with a mix of classic and modern finishes, a balance of tone and texture, and subtle patterns throughout the first floor—including “simple slat designs seen in the custom island, range hood, mudroom, and the living room fireplace and ceiling,” he says.

A Place for Everything: “We wanted the mudroom to feel like the rest of the house—cozy, warm, and inviting,” says Haislip. “It came together with the natural dark slate tiles on the floor and light and warm white-oak wood tones for the custom built-ins, bench, and cubby storage.” There is plenty of room for the entire family.
