Home & Living
A Natural Oasis
At this midcentury Lutherville home, landscape dictates design.
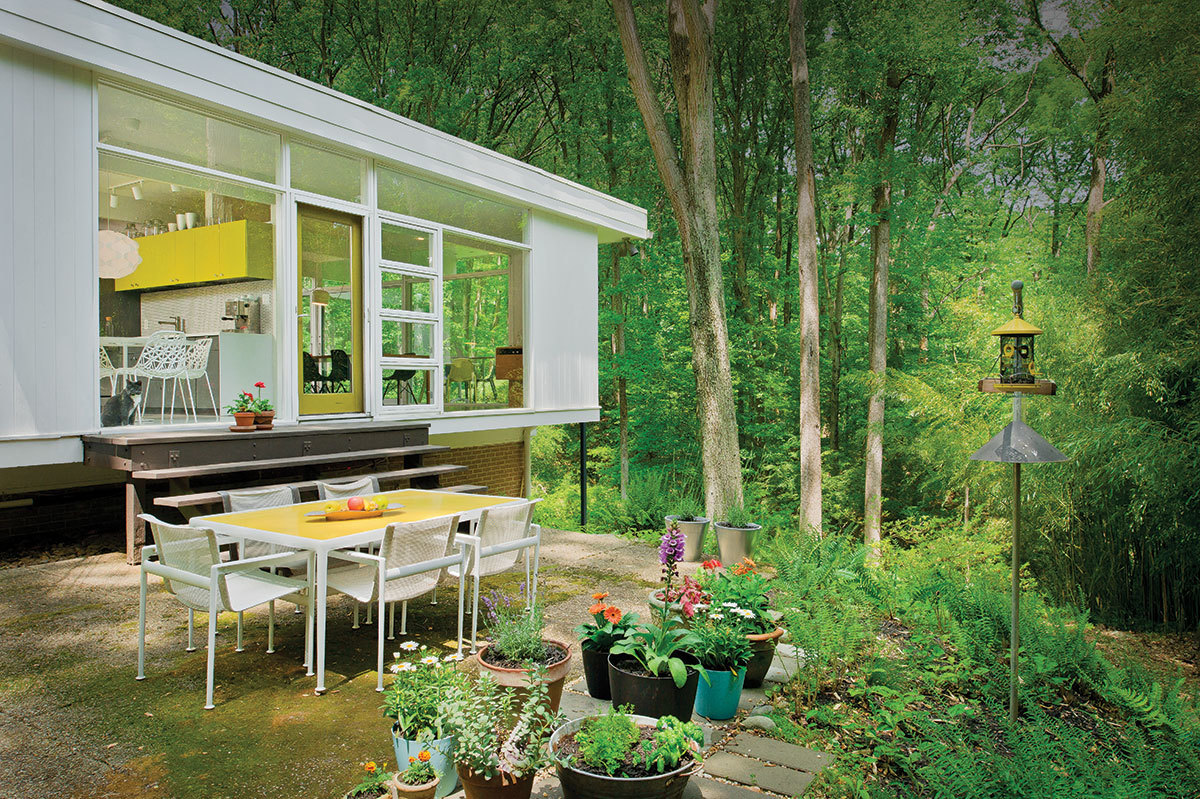
In the main living area of Peter and Laurie Stubb’s home, a roughly 40-foot-wide stretch of floor-to-ceiling windows frames the dense surrounding foliage like a natural work of art. The placement of the two-story, tongue-and-groove-paneled home on a hillside gives it the feel of a dramatic tree house—sliding patio doors open from the living and dining area to a 45-foot-long balcony that runs the entire length of the home.
“We appreciated the effort the original architect made to situate the house in this dynamic natural setting, nestling it into the side of a hill, orienting it to take advantage of views of the landscape and to receive as much sunlight as possible,” says Laurie Stubb. If she sounds like she knows the lingo, that’s because she works in residential design as principal of Place Architecture: Design.
When the Stubbs purchased the house from its original owners in 2001, it was like opening a 1960s time capsule. Both professional architects (Peter Stubb is Baltimore design principal for global architecture firm Gensler), the couple relished the opportunity to renovate an untouched midcentury-modern home.
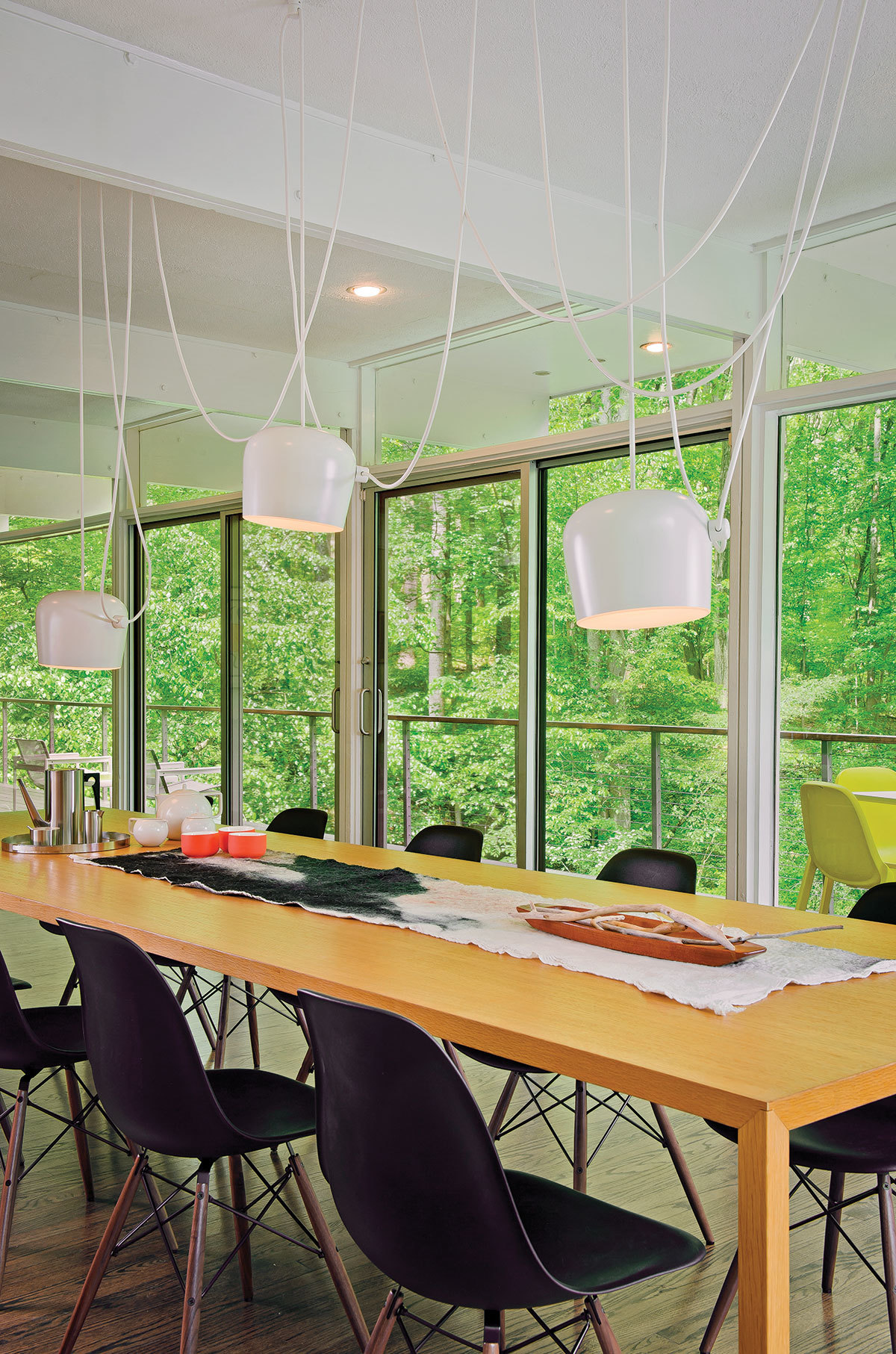
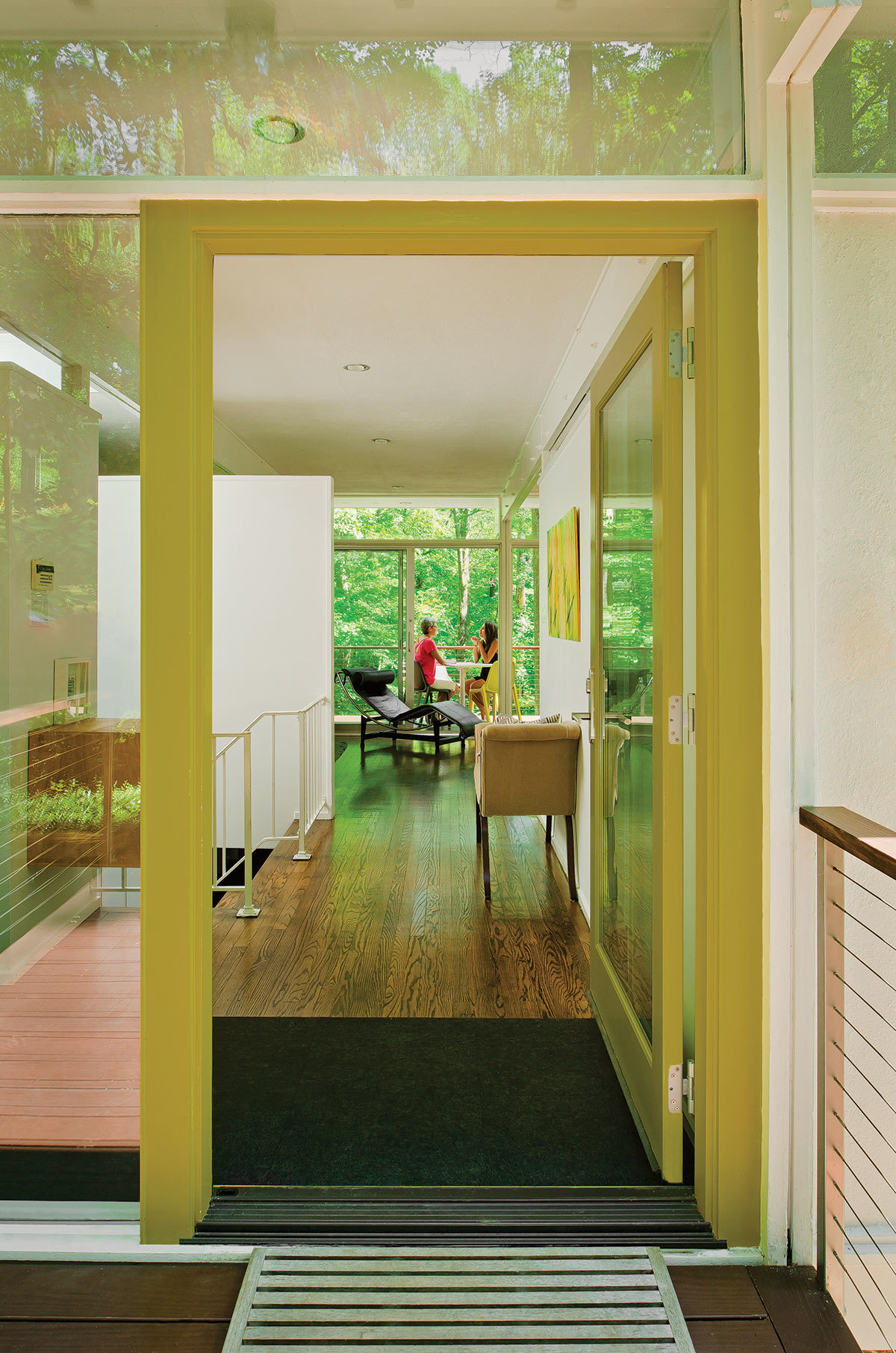
Every room benefits from what Laurie calls “a meaningful connection to the larger natural environment.” —Photography by Vince Lupo
“While the house was attractive to us for its purity of form, the site was another story,” Laurie says of the heavily wooded and overgrown plot. “The site lacked, in a design sense, meaningful connections to the larger natural environment.” Still, the Stubbs and their daughters, Emily and Abigail, lived in the home for 14 years before embarking on any significant exterior work.
Holding off on landscaping was an intentional choice. Coming from a 14-square-foot yard in their prior South Baltimore rowhome, Laurie describes the jump to a 2-plus-acre tract as both daunting and exciting. “We saw the benefit in living here for a while, absorbing, learning, and gathering an understanding of the challenges, while seeking opportunities for making it our own,” she explains.
Eventually, though, the need to replace rotting wood in their balcony got the couple to focus on the exterior. “I’ve long been inspired by American landscape architect Dan Kiley, whose approach was that a design should grow out of a landscape, rather than be imposed on it,” says Peter Stubb. As part of their inspiration, the couple also drew from Japanese landscapes and the concept of wabi-sabi, or finding beauty in imperfections.
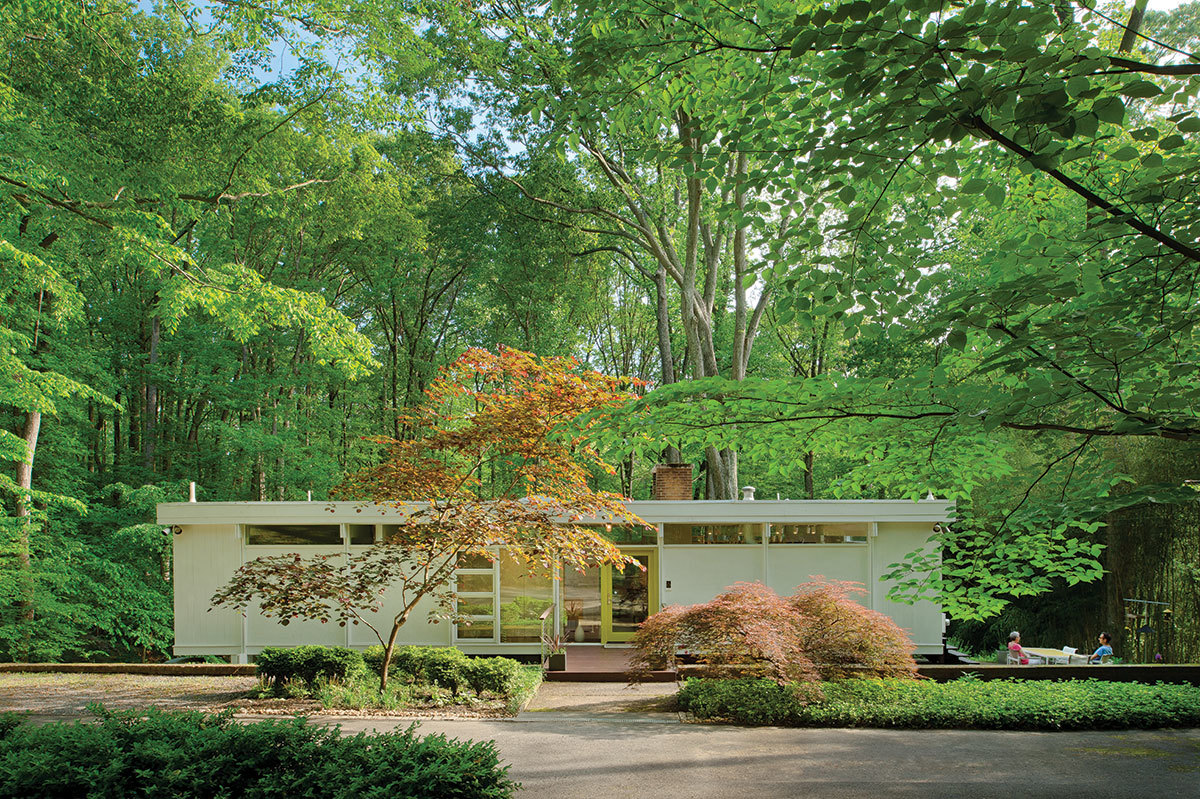
In the summer of 2015, the Stubbs worked with Owings Brothers Contracting out of Eldersburg to rebuild their Redwood balcony, adding 1.5 feet onto the original 5-foot width and installing a more modern railing. The additional width has transformed how the family uses the space—creating enough room for an outdoor table and other furniture to allow them to eat dinner outside on warmer nights.
The flattest part of the yard centers around a rectangular court filled with fine gravel for playing pétanque, a French tossed-ball game similar to the Italian bocce that the Stubbs took up on a trip through France. “We never thought we would be talking about a pétanque court, but here we are,” says Laurie with a laugh. “The goal was to create a place unlike any other in the yard, one designed for fun, not to mention a welcome bit of flat land. We might throw a few balls at the end of the day to unwind, or sometimes it becomes the centerpiece of a large gathering of friends and neighbors.”
Since pétanque doesn’t regulate court size, the Stubbs worked with Black Rock Landscapes in northern Baltimore County to design and build a rectangular terrain that cuts slightly into the yard’s natural slope and mirrors the landscape’s dominant contours—a natural stream on one side of the playing area, and the house on the other. In contrast with the court’s straight boundaries, a natural-stone edge softens the transition from the rectangular court to a stone terrace.
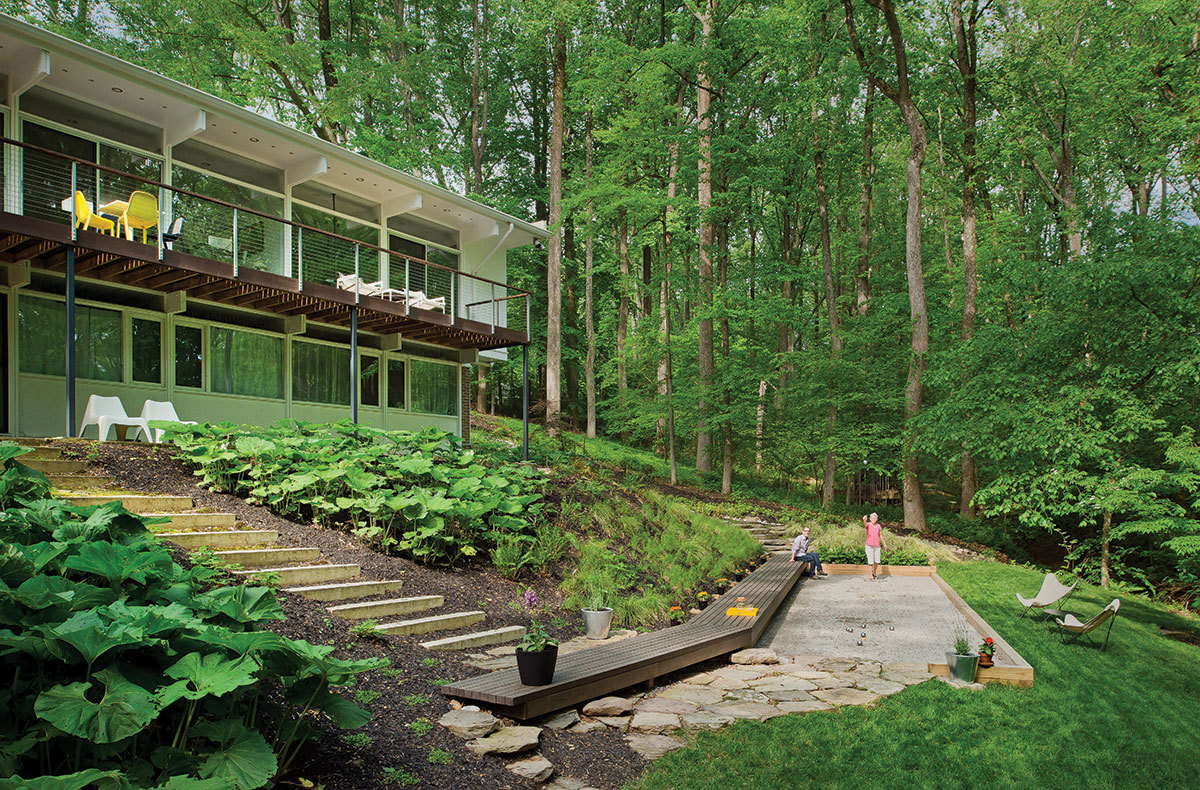
Peter also laid a path of concrete steps to connect the home’s downstairs family room to the backyard. Also hand-built were dry-stacked stone retaining walls to define edges and frame planting beds. Butterbur plants, which can tolerate shady areas and grew naturally on the property, were trained to dominate the slope between the court and the house. The chest-high plants, which spawn large round leaves from a single stem, soften the stark lines of the home while providing a sense of human scale.
Relocating small trees and plants already growing on the site is just one way the Stubbs designed with sustainability in mind. Redwood planks salvaged from the original balcony were reused to create communal seating in the backyard living space. “The moment the design really came together was when we hit on the idea of reusing the old balcony wood to create a new boardwalk that runs the length of the pétanque court and provides seating for players,” Laurie explains. “It’s not only a perfect place to sit and watch a game, it’s great for catching a nap in the sun.”
Guided by their philosophy of experimentation, the couple has created three distinct exterior spaces, “each with a unique purpose, function, and relationship to the landscape,” Laurie says. “What we didn’t realize is that this approach would lead us into a path of constant experimentation that continues to this day. We wouldn’t trade it—it’s a labor of love.”