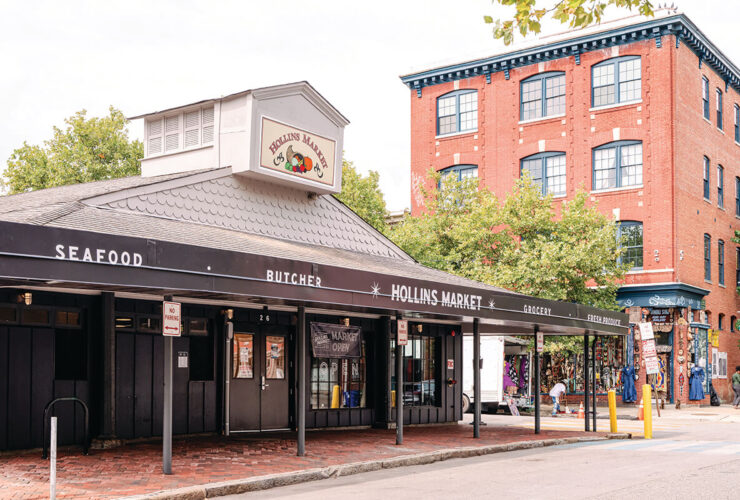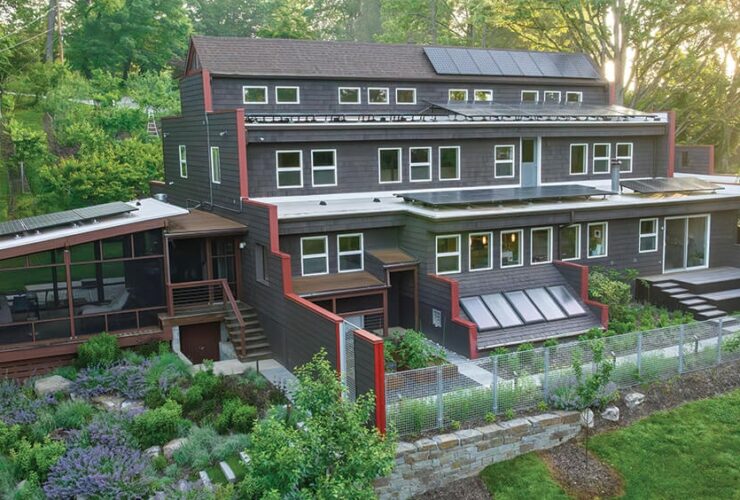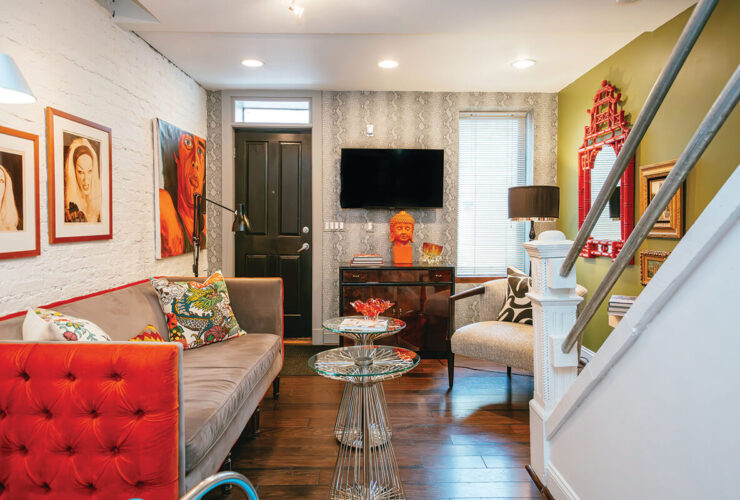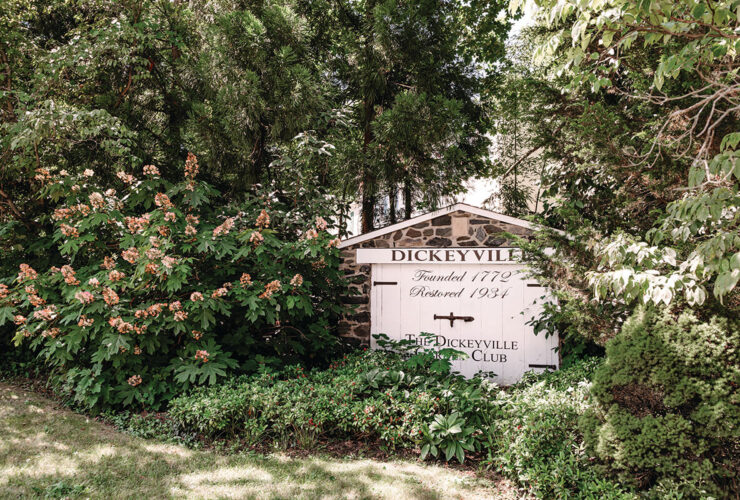
Home & Living
Modern Classic
A decades-old design plan finally finds its home.
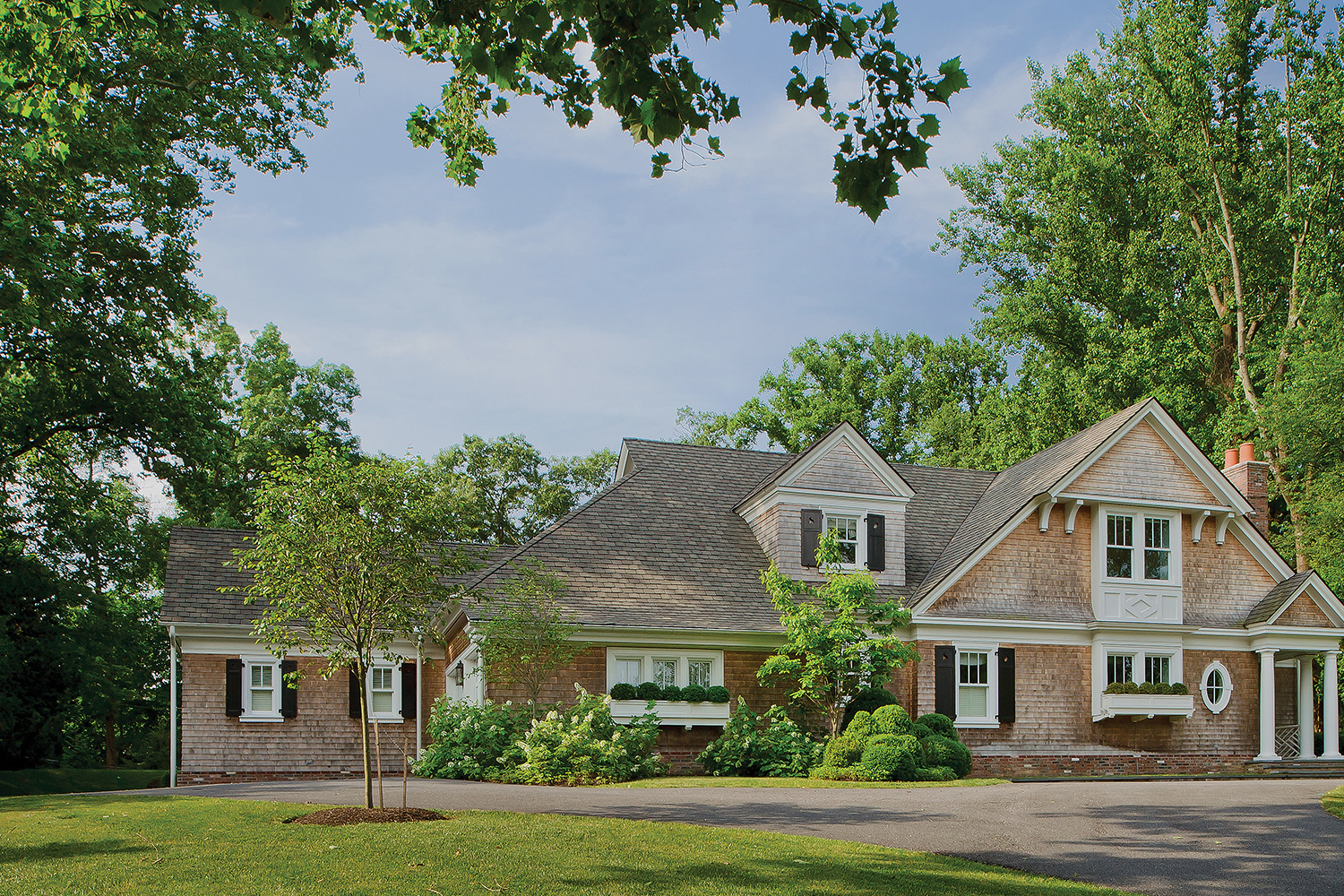
In the 1990s, as part of its “Dream Houses” series, Life magazine published the plans for a home by New York-based architect Robert A.M. Stern. That home ended up being one of those included in a book about Stern’s career that Linda Sinclair bought as a gift for her architect son-in-law a decade ago. But she never forgot the design.
Renovation
Architect J. E. Schram Architect Contractor J. Paul Builders Custom Moldings T.W. Perry Kitchen Cabinetry Crown Point Cabinetry Custom Lighting Bevolo Gas & Electric Lights Built-ins David Wunder, J.W. Contractors
A native of Massachusetts, she loved the shingle style and, because most of the house was on one floor, thought it would be a perfect retirement home. She tucked away the idea, and life carried on.
It was in 2012, when Linda, an interior designer, and her attorney husband, John, were living in Guilford, that her mind flashed back to the Stern design she had been so taken with. One day, while carrying a cumbersome load of laundry to the basement, she realized it was time to give one-story living another look.
“I loved the warmth of it,” says Linda of Stern’s architecture. “I loved the gables and the coziness of it. It looks so New England, like the dream house I always wanted on the Cape.”
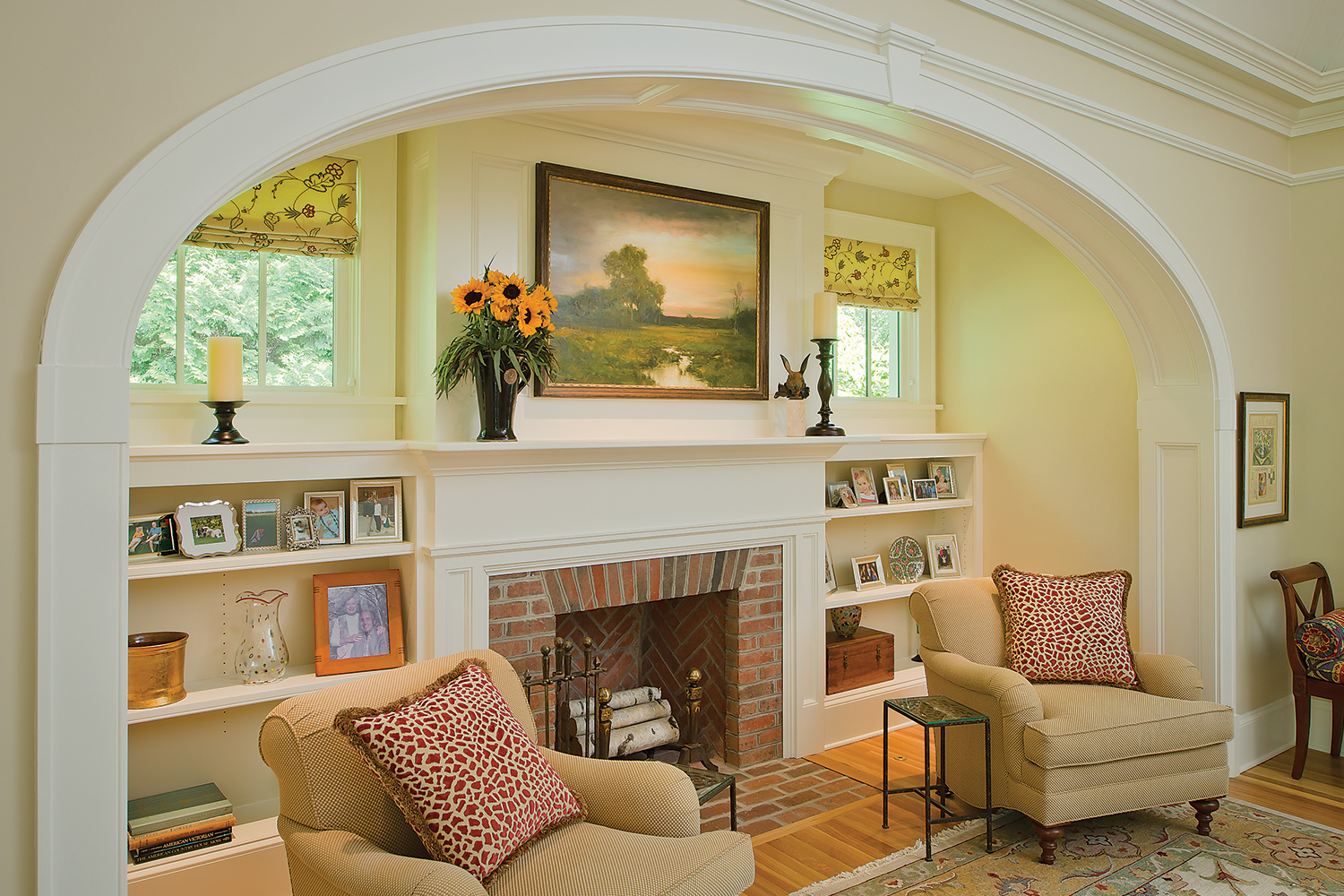
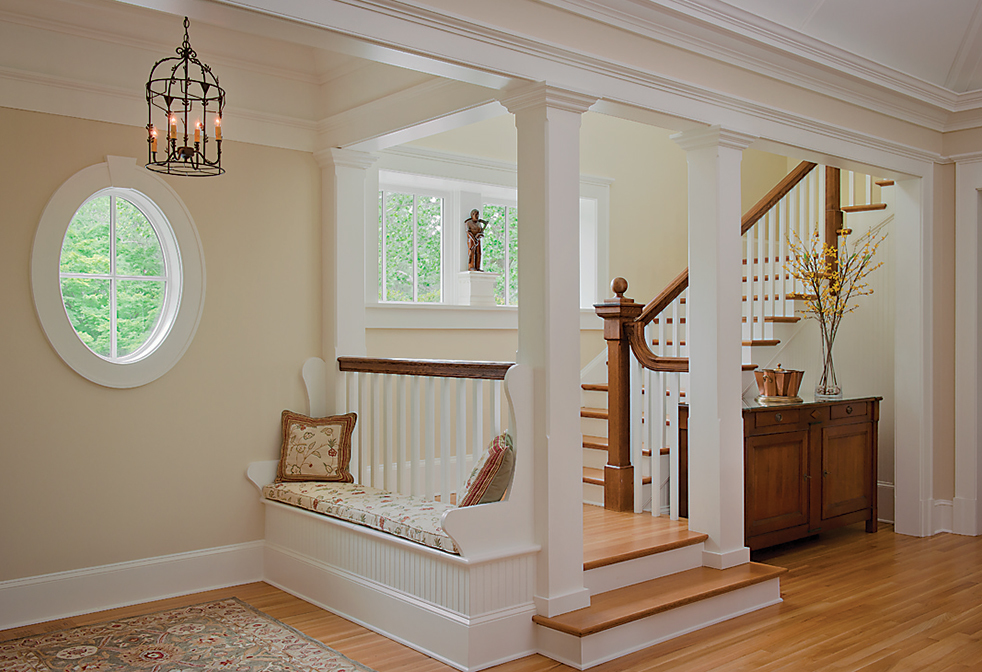
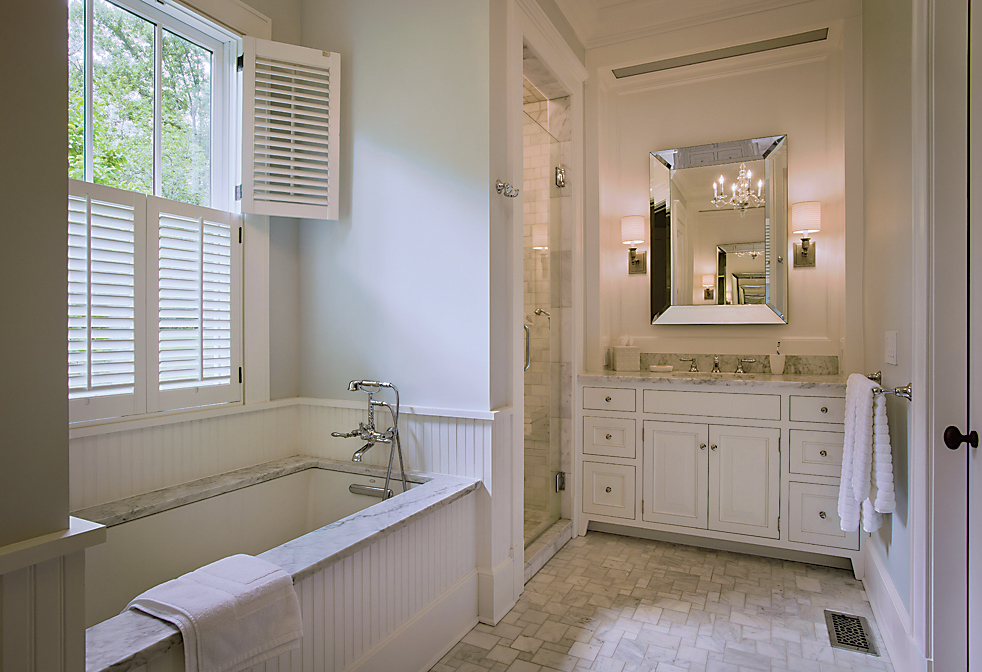
The inglenook fireplace and comfortable spaces in the open design. The Cararra marble bath is chic and classic.
Luckily, the Sinclairs had the perfect person to bring the project to life—that very son-in-law, Baltimore architect Everett Schram. They knew the job would be executed well and on time. After all, what architect wants to tick off the mother-in-law?
“By working with Everett, we got exactly what we wanted, because he shared our vision,” says Linda. “No corners were cut, and he shares our appreciation for authenticity and detail.”
After an exhaustive search, the Sinclairs that same year found a lot with a rancher in the Four Winds neighborhood of Ruxton, not far from where John grew up. The ranch home was demolished to make way for the Stern design, but the Sinclairs soon realized the original plan was too small. Schram retained the parts they liked most—large exterior gables, an open stair that creates a niche in a large great room—and augmented the design to fit the Sinclair’s needs.
“I’ve spent my career designing homes to look like they’ve been there forever or renovating ones that have, so we took all our cues from the classic period of shingle-style architecture, the late 1800s to about 1920,” says Schram.
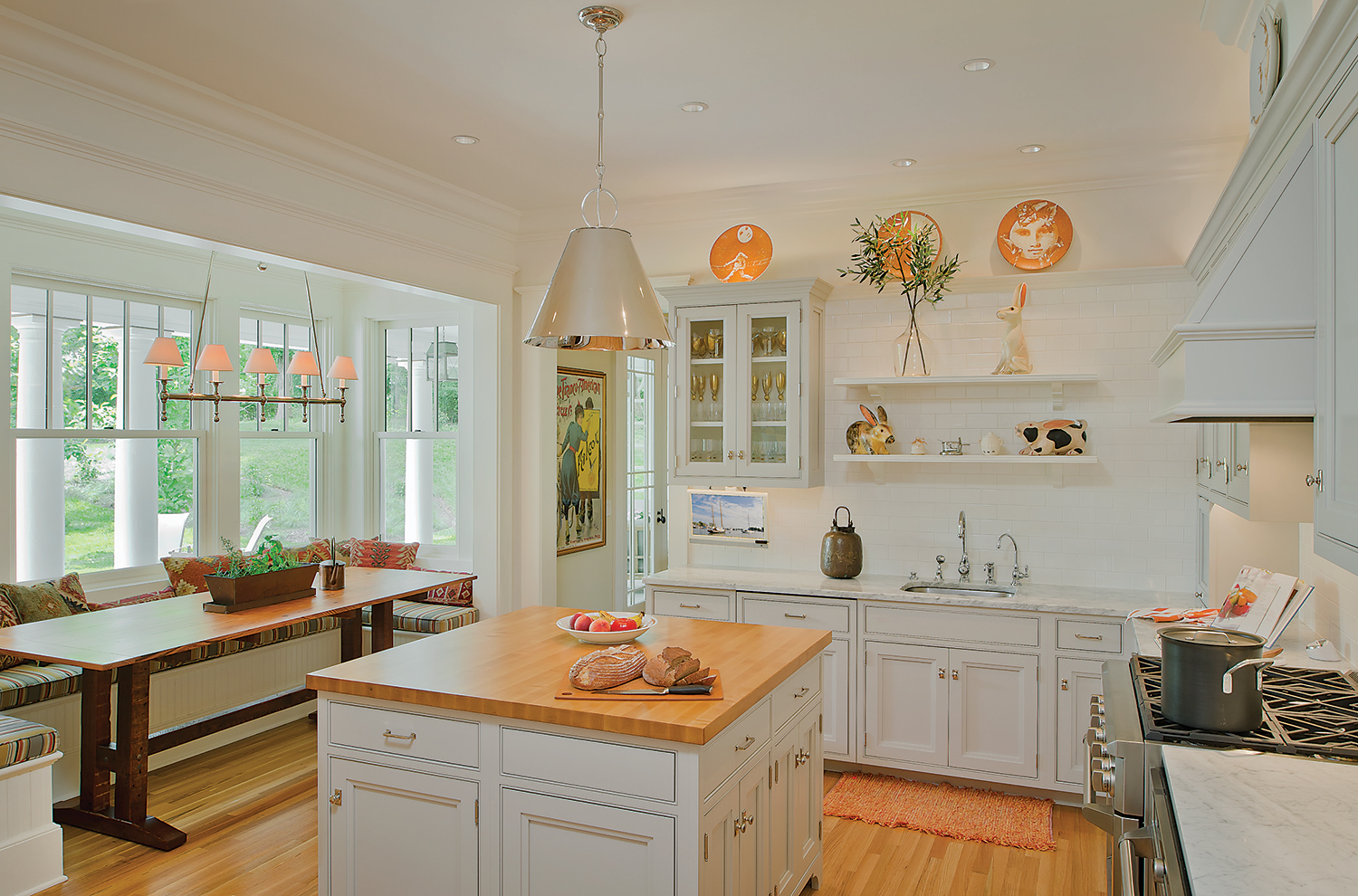
Breakfast window seat and comfortable spaces in the open design.
To create an intimate space in the great room with its 14-plus foot ceilings, Schram added a cozy inglenook. He also enlarged a south-facing covered porch that is now John’s favorite place to smoke his cigars and read books from the extensive collection in his library on the second floor. And universal design principles—making it practical and safe for older or disabled residents—were applied throughout so the Sinclairs could age elegantly in place.
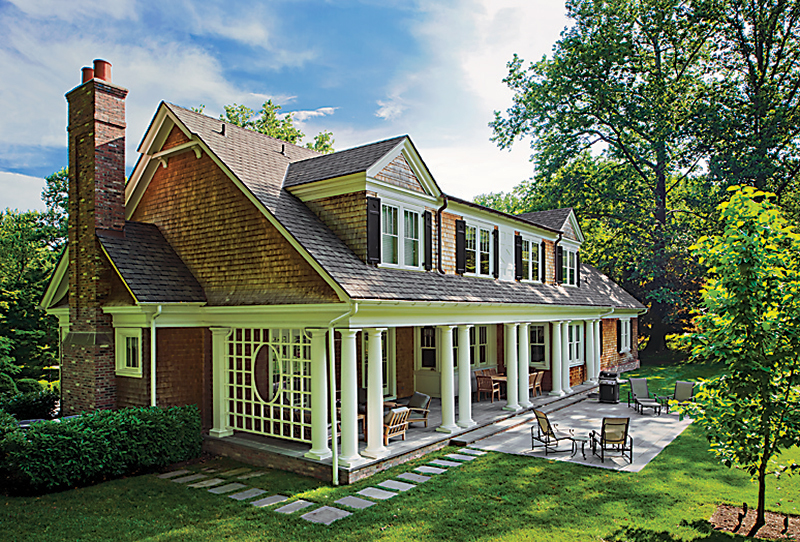
Walsh Landscape Architecture created a design that helped the home look settled into its site, and coexist well with neighbors’ homes in the conservative, manicured neighborhood, while J. Paul Builders constructed the home to exacting standards.
The exterior shingle is white cedar that will age to a silver sheen, and the trim is custom built from mahogany. All the windows and doors are solid wood and feature custom arts and crafts detailing. Schram admits that he was compulsive about the creation of the staircase newel post, which is white oak with a French polish. It was turned on the lathe three times before being deemed just right. He also designed the exterior lanterns and had them fabricated in New Orleans.
Linda selected classic paint colors from British manufacturer Farrow & Ball, whose paint is revered for its rich pigments that are responsive to shifts in light. Linda and her son-in-law collaborated with Sandtown Millworks on the kitchen’s new table, but Linda was able to repurpose much of the furniture from their previous home, including a Niermann Weeks coffee table, a David Wiesand end table, and Billy Baldwin slipper chairs, now in the great room.
The great room’s expansive walls are a showcase for the Sinclairs’ collection of posters. Many of the prints feature bicycles, apropos as the Sinclairs met at a bicycle-safety course and have cycled everywhere from the Loire Valley to Nova Scotia.
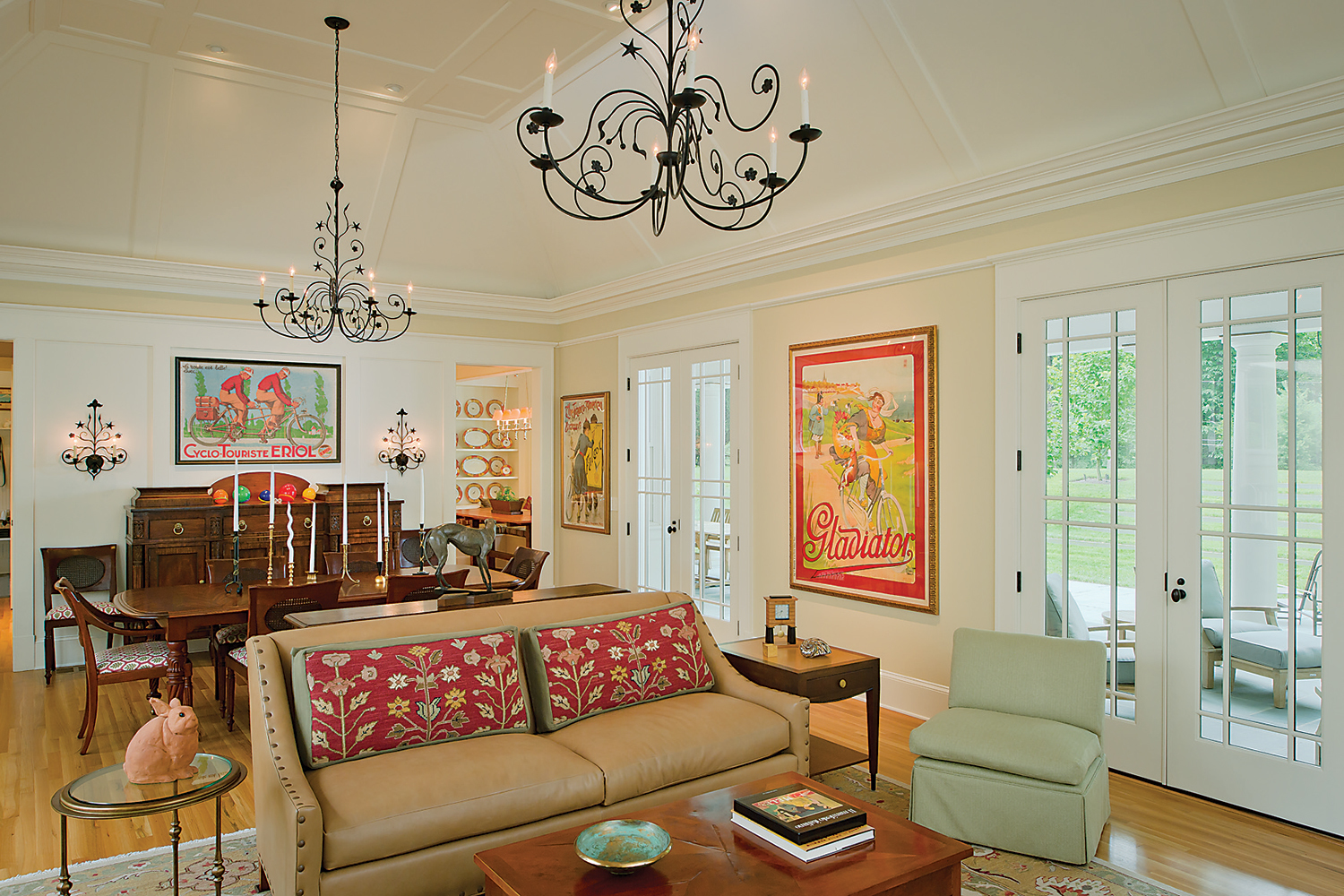
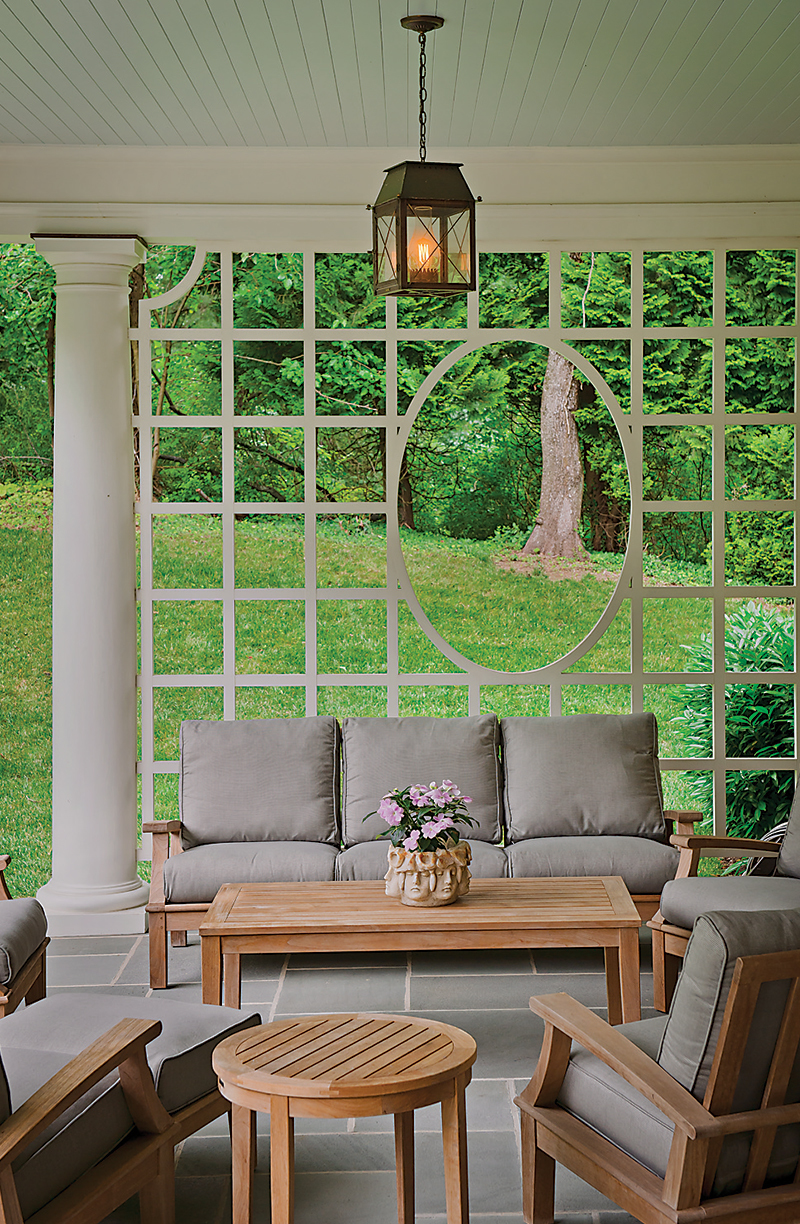
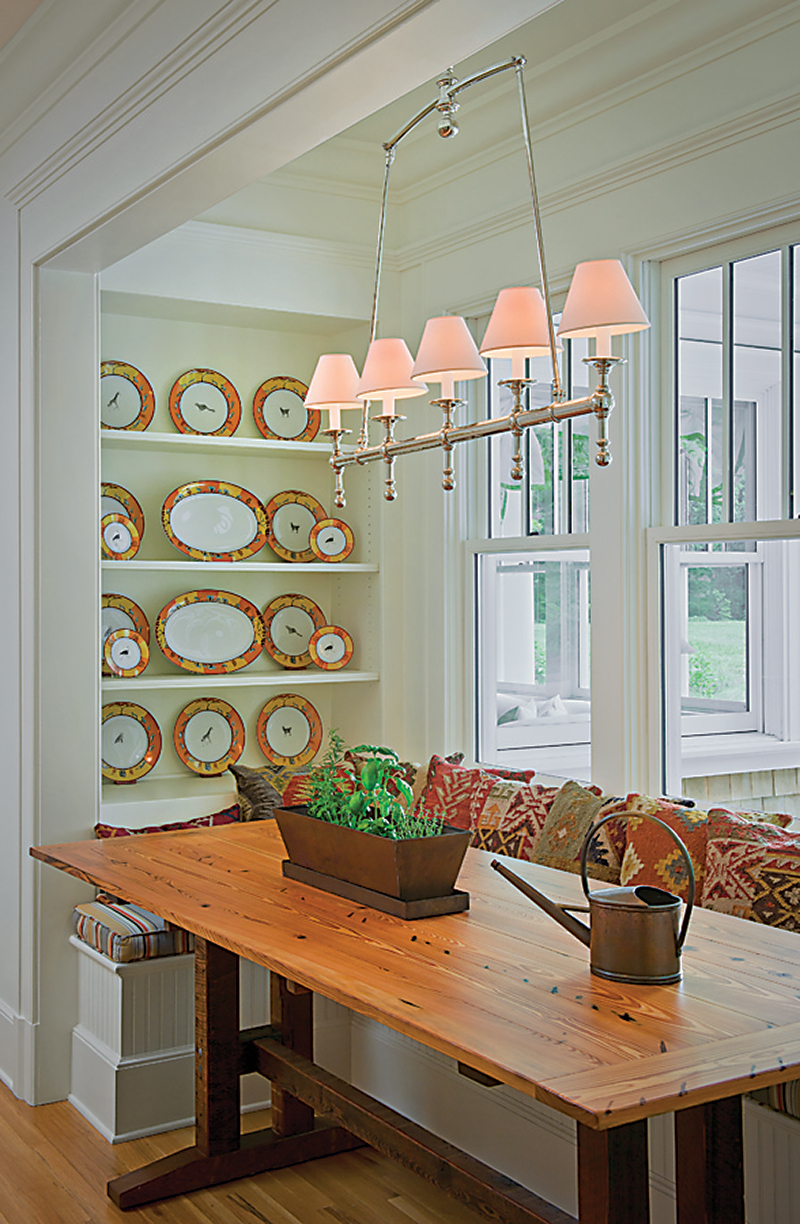
The interior reuses many of the couple’s favorite things, such as furnishings and chandeliers, mixed with new additions like a custom kitchen table.
Once a single farm, the Four Winds neighborhood is an eclectic mix of ranchers, Colonials, Cape Cods, and a few original structures. The Sinclair’s house has pulled-off a bit of magic: Though new, it looks more evocative of the area’s past than many of its older neighbors—a classic residence from a 1990s plan that’s built for modern living.
“We wanted to do things the right way, the permanent, forever way,” says Schram, “and to leave behind something that will be a legacy that lives on after us.”
