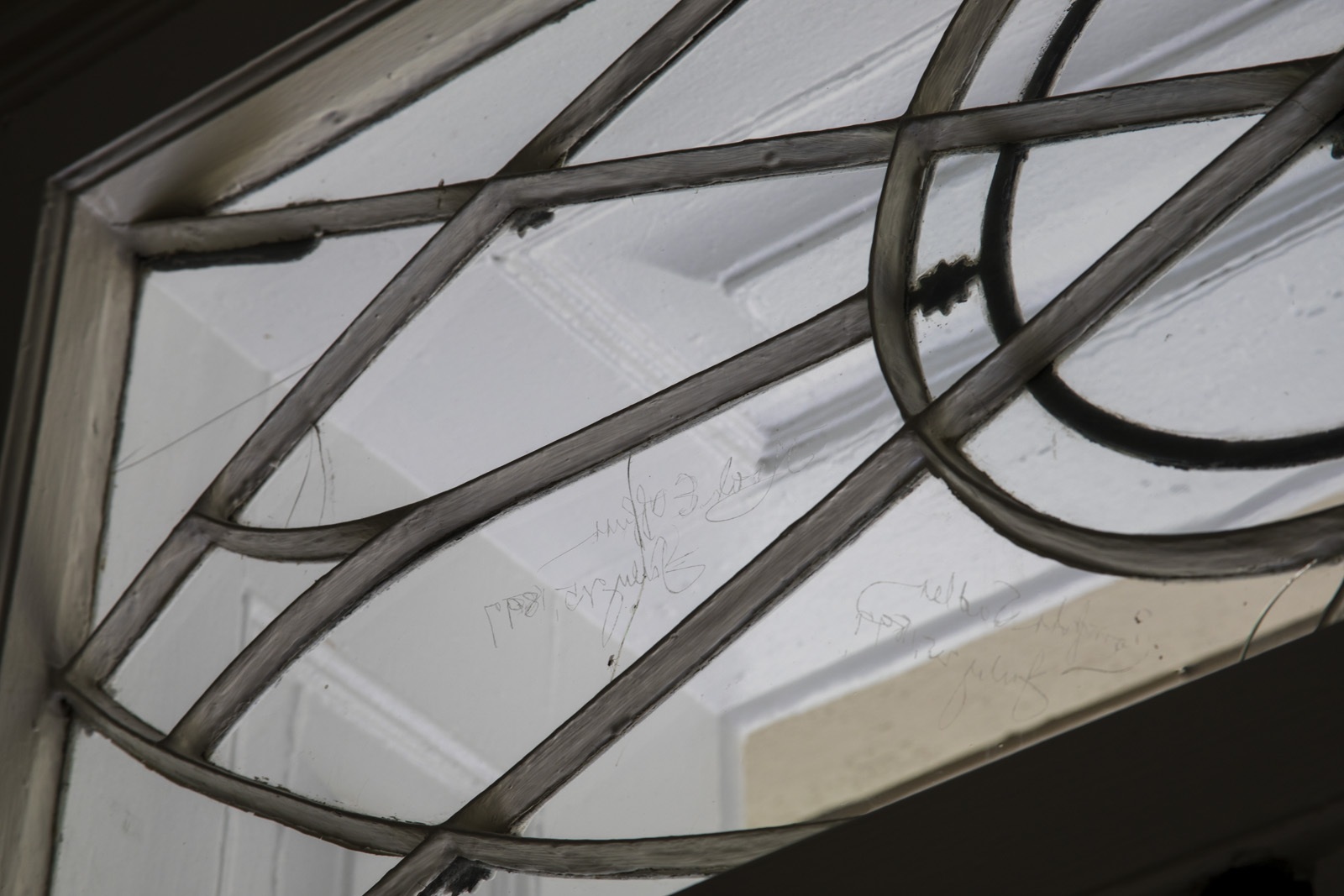Home & Living
Redo at the Retreat
A careful facelift restores a landmark home.
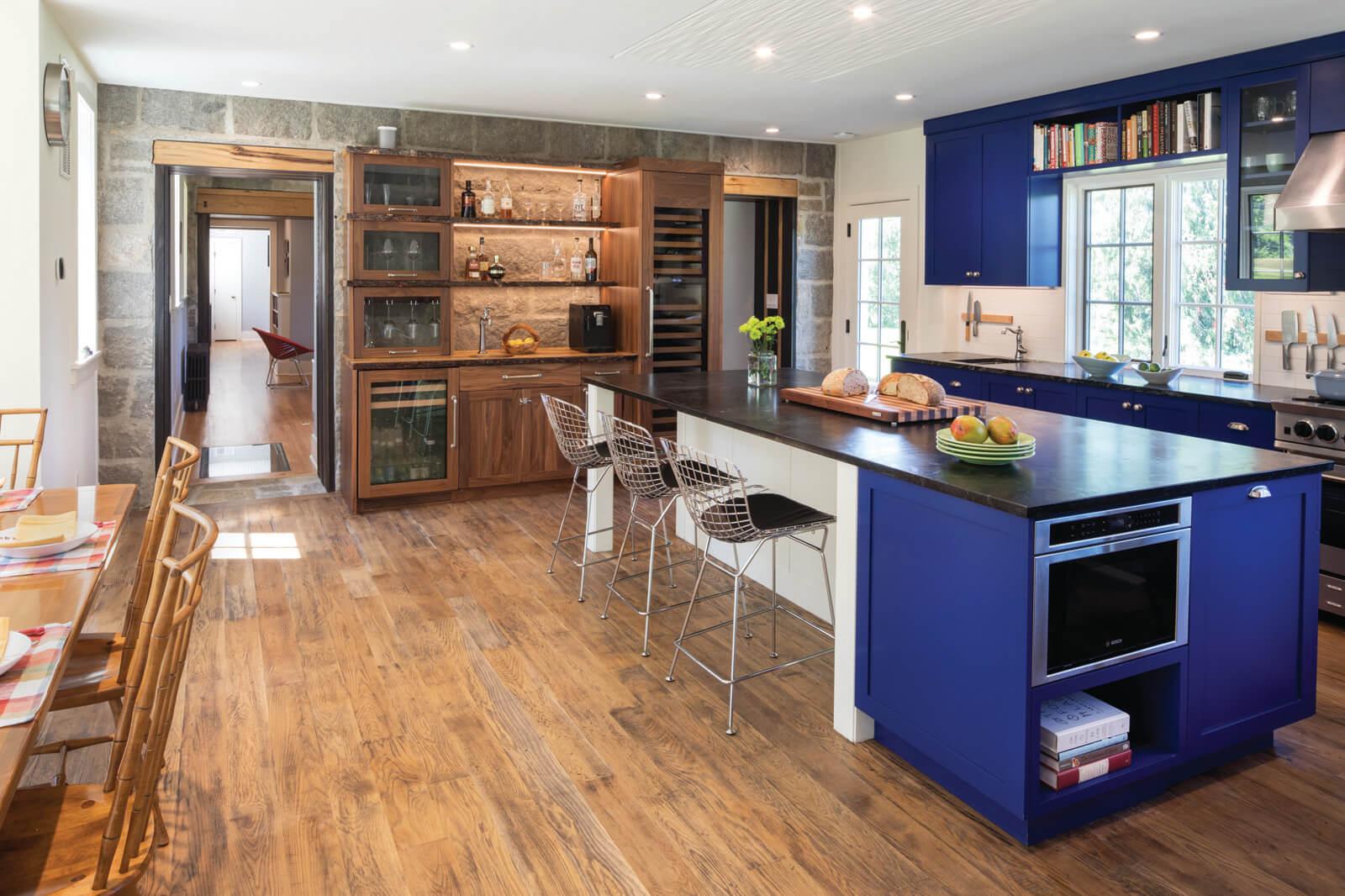
When George Schlossnagle and his wife, Pei Wu, embarked on the renovation of their Baltimore County historic landmark home, Mt. Welcome Retreat, one of the first steps was to pull up and replace the ground-level floors. Beneath them, they found original, rough-hewn logs from the home’s construction 218 years ago.
“It seemed criminal to cover them up,” says Schlossnagle.
But the window is more than just a conversation piece: It’s a metaphor for a renovation that blends authentic historic preservation with modern life.
Mt. Welcome Retreat, located in the western Baltimore County town of Granite, was built in 1800 by Alexander Walters, owner of the quarry that gives the area its name. In 1835, Walters gifted the house to his daughter on the occasion of her marriage, and she and her husband enlarged the house into what can still be seen today—a five-bay-wide, center-hall Federal-style home built into a shallow hillside.
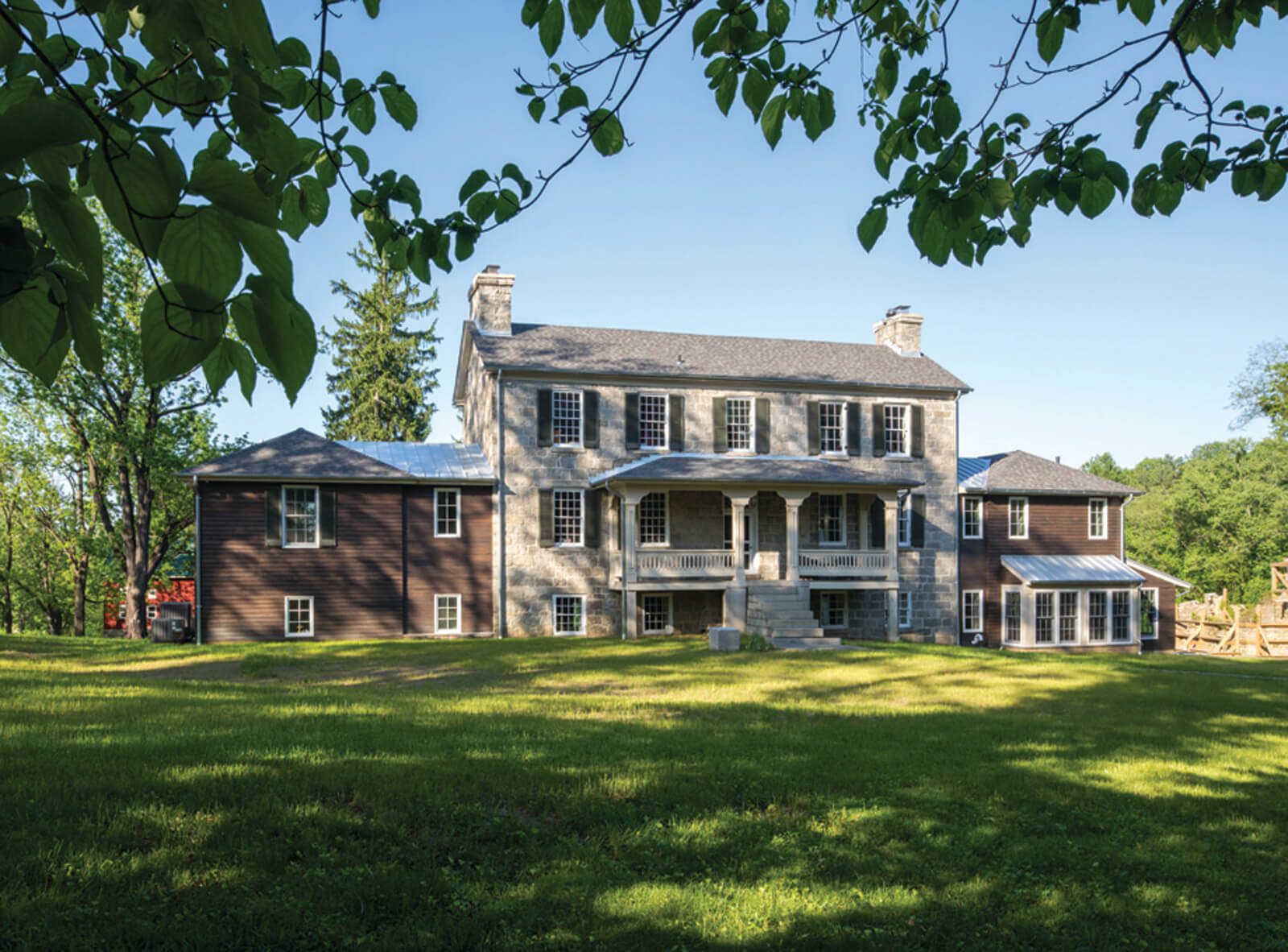
By the time Schlossnagle and Wu bought the house in 2016, it included two one-story additions from the 1950s and 1970s, one on either side of the historic structure. The home’s interiors were dark and dated. But the couple saw what made the house special: original doors, hardware, center-hall chandelier, and a burled wood staircase. Huge 12-over-12 and 6-over-6 windows take in beautiful views of a pond and barn.
“The house had really good bones, and it’s a gorgeous property,” says Schlossnagle.
“We have always loved old homes and dreamed of renovating one,” adds Wu.
The 13-acre property afforded the couple and their two children, ages 11 and 14, a bucolic retreat for themselves and their menagerie of animals, which includes two llamas, four goats, several barn cats, and a clutch of chickens. Having recently seen another home in Granite renovated by Brennan + Company, the couple knew they wanted to use that team to bring their new home into the 21st century. Smithouse Construction helped execute the often tricky contracting.
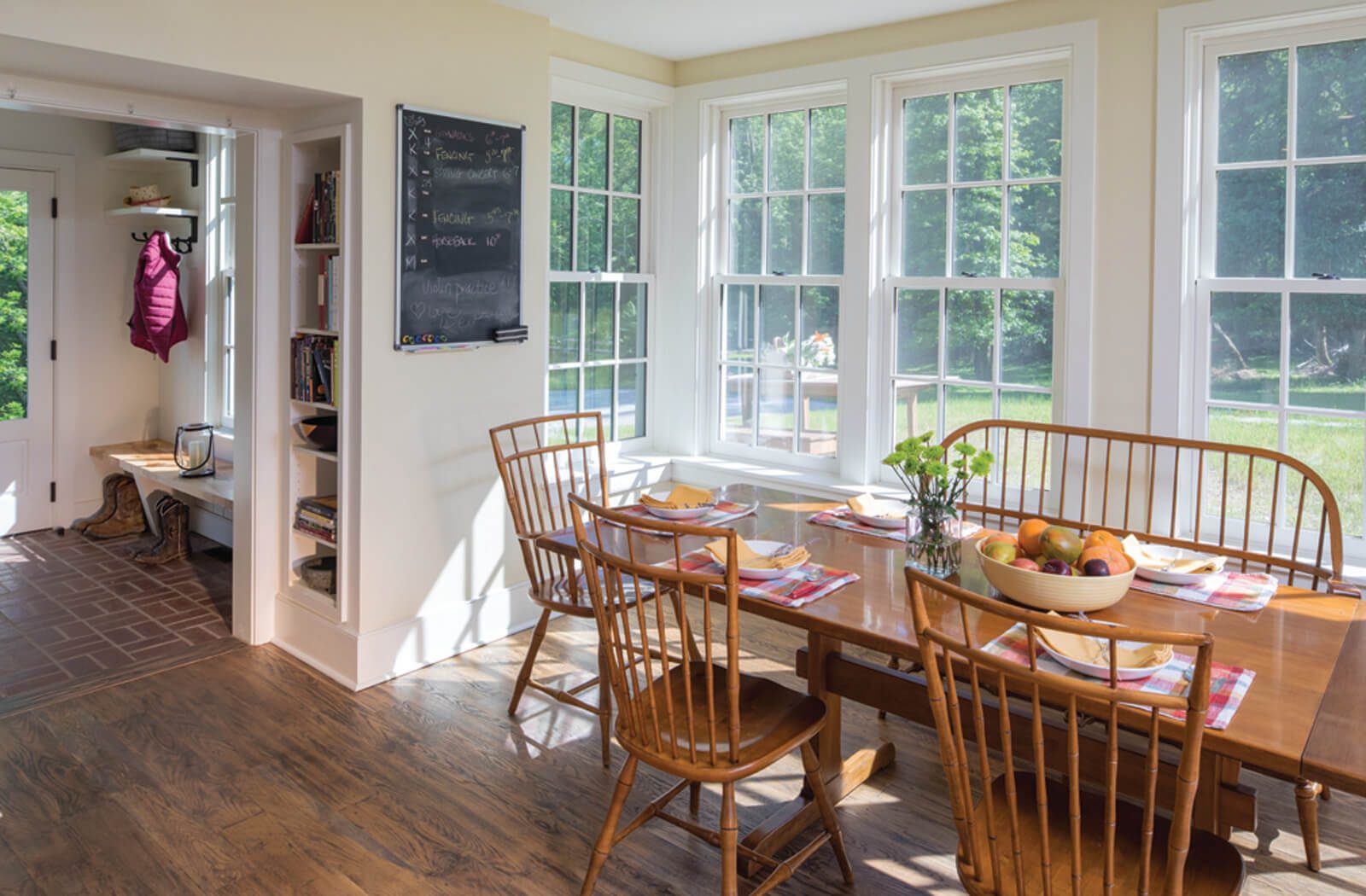
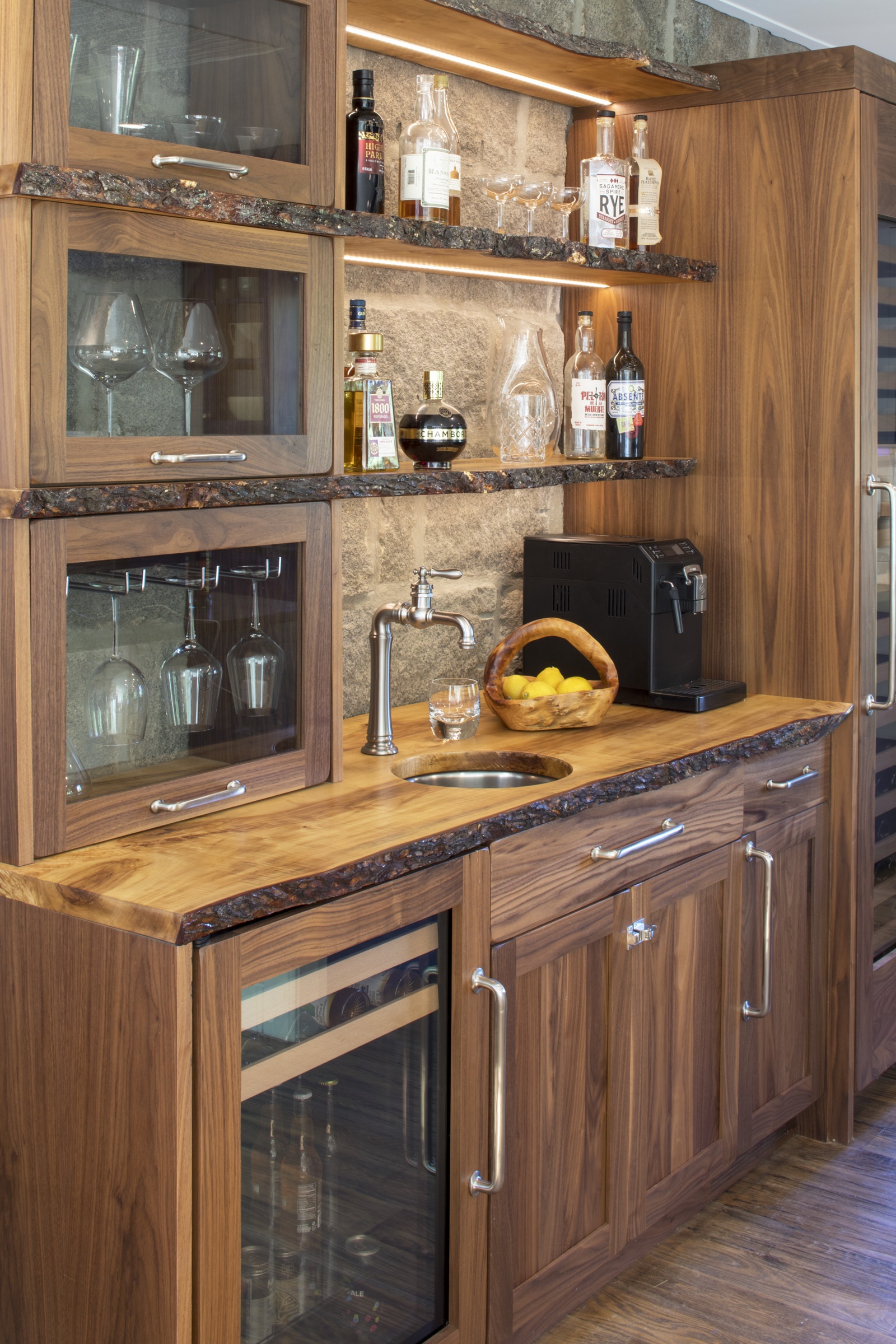
“George and Pei love to spend time in the kitchen and were really big on connection, so the entire ground level needed to be open,” explains Lili Mundroff, project manager with Brennan + Company. “But from a historical perspective, it was important to retain the character you get from a sequence of rooms.”
“Baltimore County Landmark status is the most restrictive, with both interiors and exteriors requiring review and approval,” adds Brennan, who, as the chair of the Baltimore County Landmarks Preservation Commission, brought invaluable expertise to the project.
Brennan says the commission prefers new structures be kept distinct from the historic, so the design removed the previous additions and replaced them with new, two-story additions separated from the house by “hyphens.”
“These little ‘hyphens,’ the offset pieces, differentiate the historic block of the house from the new work,” he explains. “And the materials needed to be subtly consistent with what might have been there.”
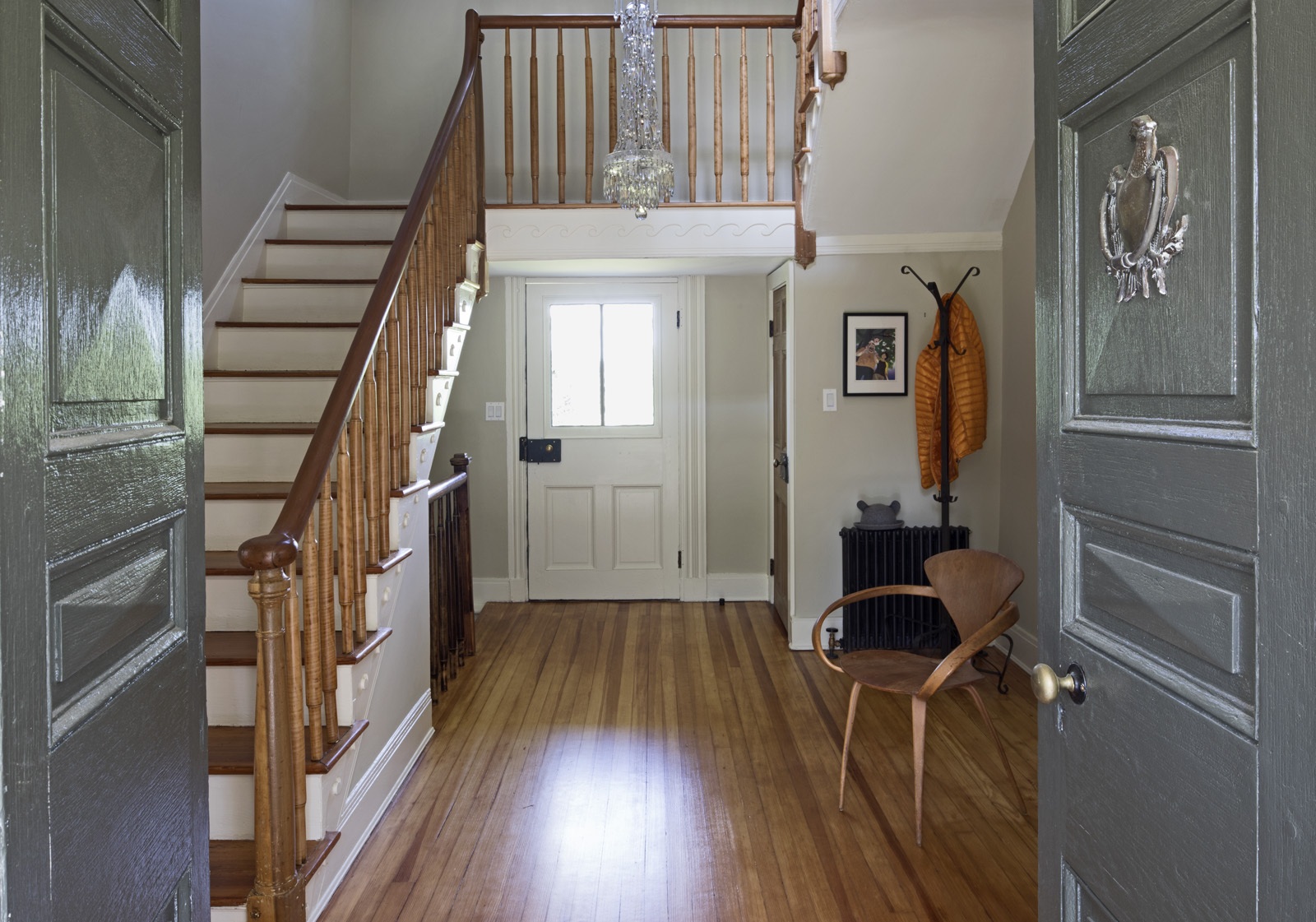
Wood siding was the approved material for the new additions, one of which adds a guest suite, exercise room, and laundry room, the other a master suite with a large kitchen below. The kitchen was non-negotiable for Wu.
“The kitchen had to be large and livable,” she says, “because I spend 80 percent of my waking hours there.”
The cobalt blue in the cabinetry is her favorite color, while the white subway tile backsplash is evocative of the time she and Schlossnagle lived in Westchester County, New York. A huge 5-by-10-foot island topped in soapstone is a perfect spot for both meal prep and homework, while the large bay window is the right size to frame a farm table.
The large kitchen provided space for a bar for Schlossnagle, who likes to mix drinks. Trees that fell on the property were milled and used to build it, as well as the benches in the mudroom. To give the floors a period, distressed look, the couple installed new, unfinished pine planks.
“We came in with the kids with hammers and chains [to make the floors look distressed] and let them tear it up for about an hour,” says Schlossnagle. Then they went through the laborious process of rubbing the floors down with iron acetate before scraping it away.
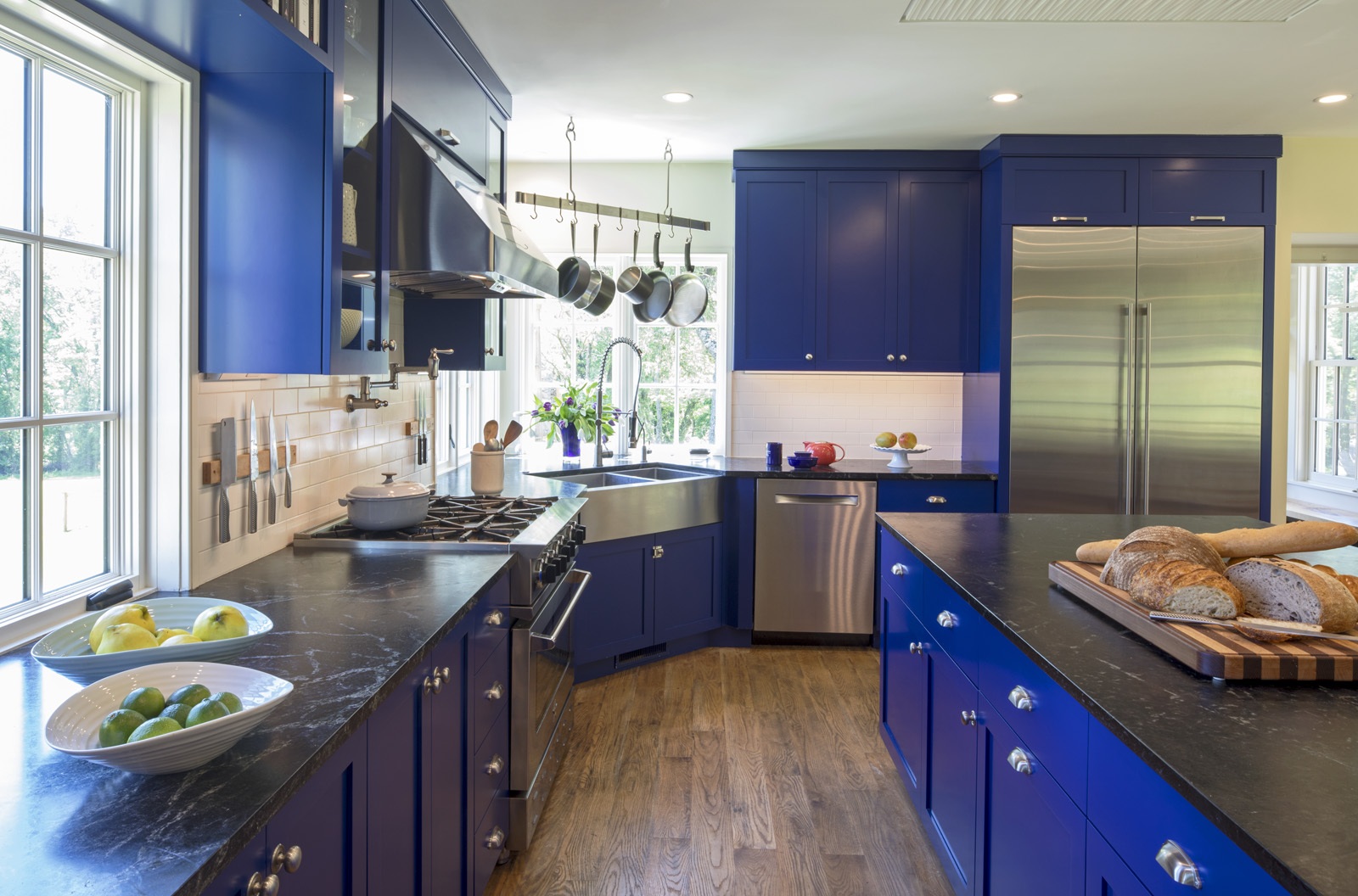
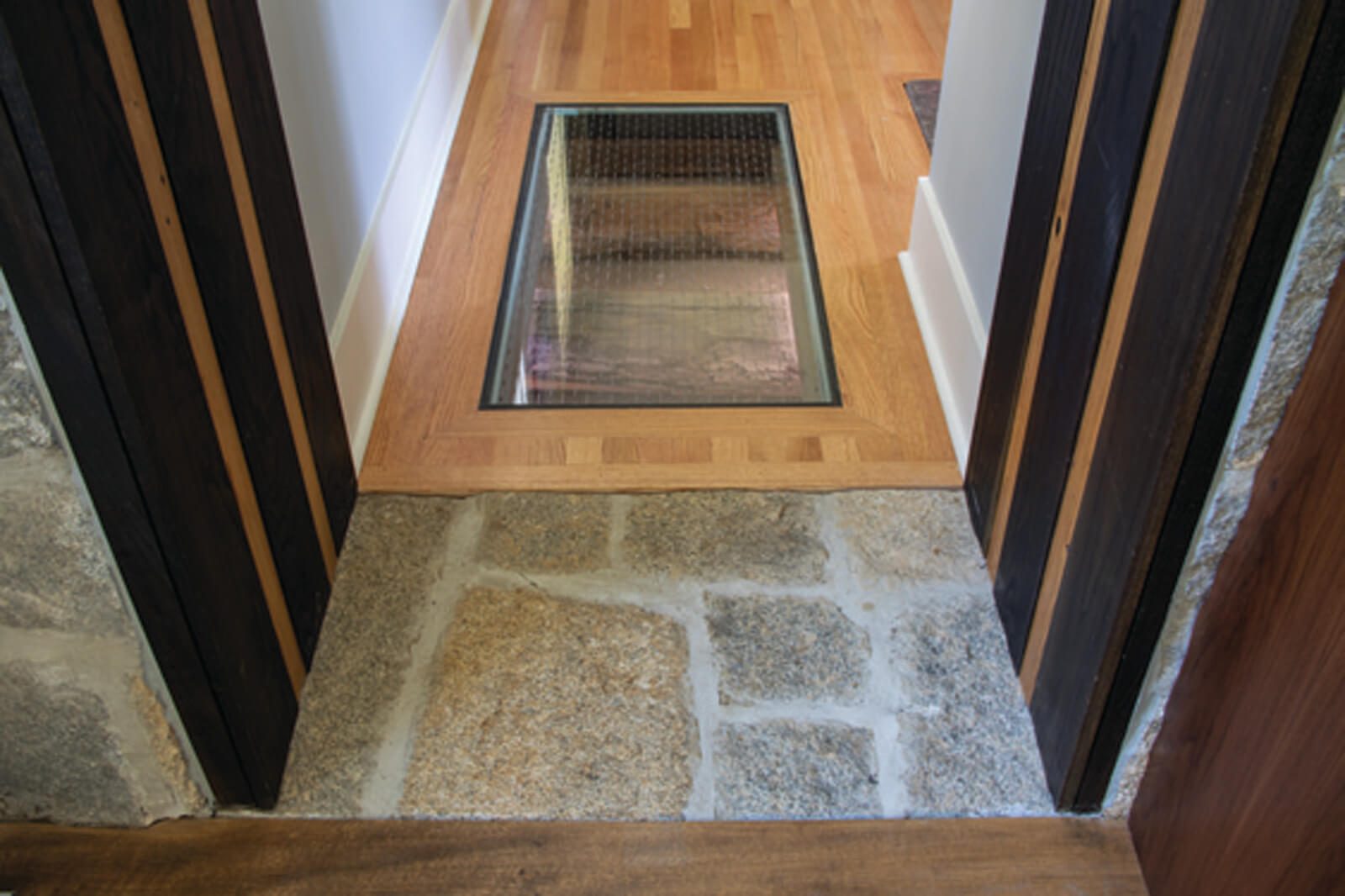
Wu and Schlossnagle not only maintained the original integrity of the historic home, they also burnished it by removing dated wallpaper and paneling. Their children have beautifully appointed bedrooms (though covered in all the stuff one would expect of a modern teen and tween) and share a modernized bathroom, the floor of which is inlaid with pennies collected by their daughter. However, the house needed better flow between the family spaces on the ground level, and an “open plan” rarely flies with historic committees.
“The big task was getting the steel beam in there to open up the historic kitchen to make it a bigger family room,” says Brennan.
The Landmark Commission approved the room’s opening and use of the massive beam, which is clad in wood inlay milled from the property’s trees.
“When we talked to [the Landmark Commission] they had seen renovated farmhouses where you lose the character of the house when you open everything up, so leaving some of the stone and using reclaimed wood from the site was part of the language of keeping in the historic character,” Mundroff says.
From the exterior, Mt. Welcome Retreat looks more in keeping with its period now than it did prior to its renovation. Inside, the interiors are sensitive to the home’s long history, but in no way period in their décor.
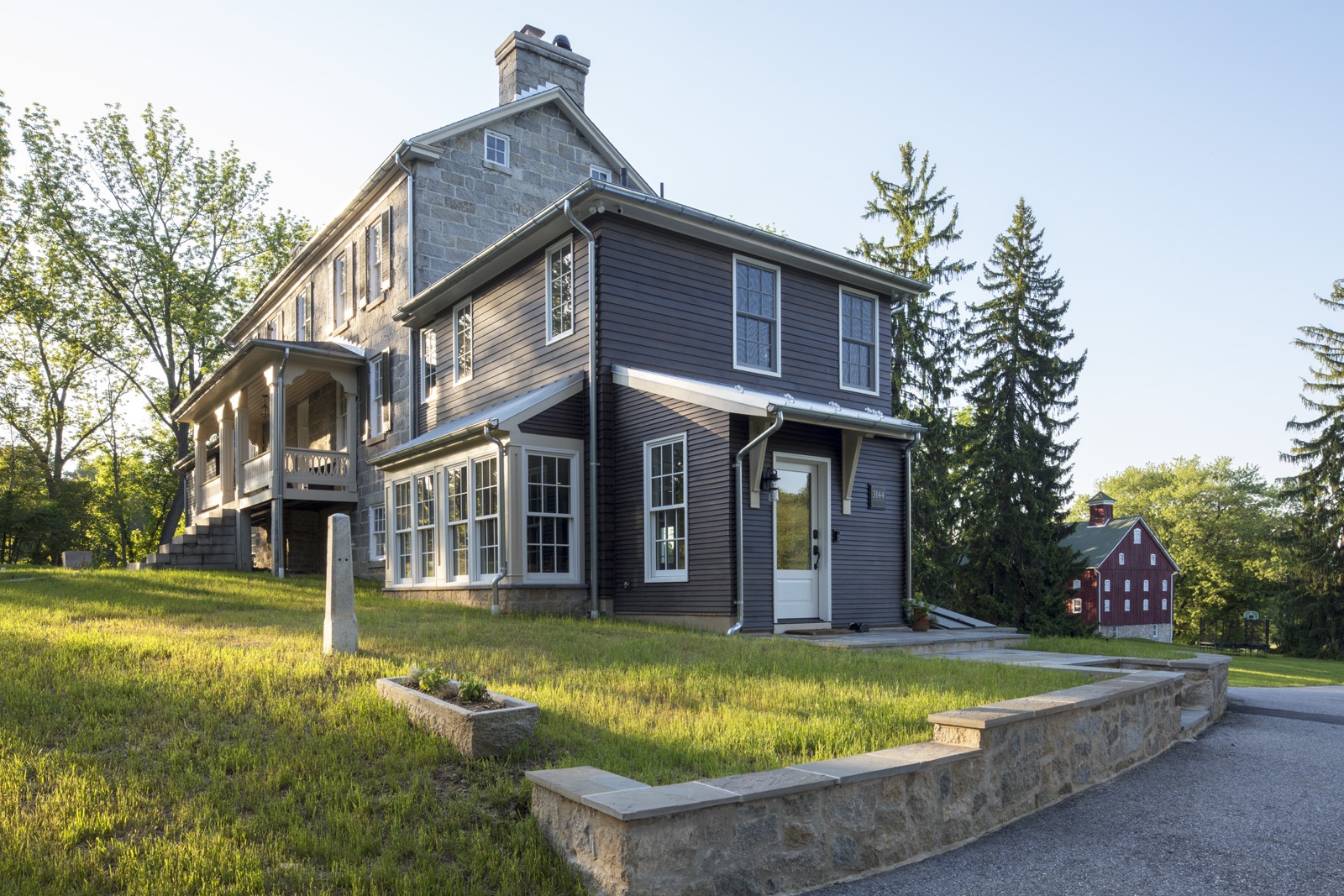
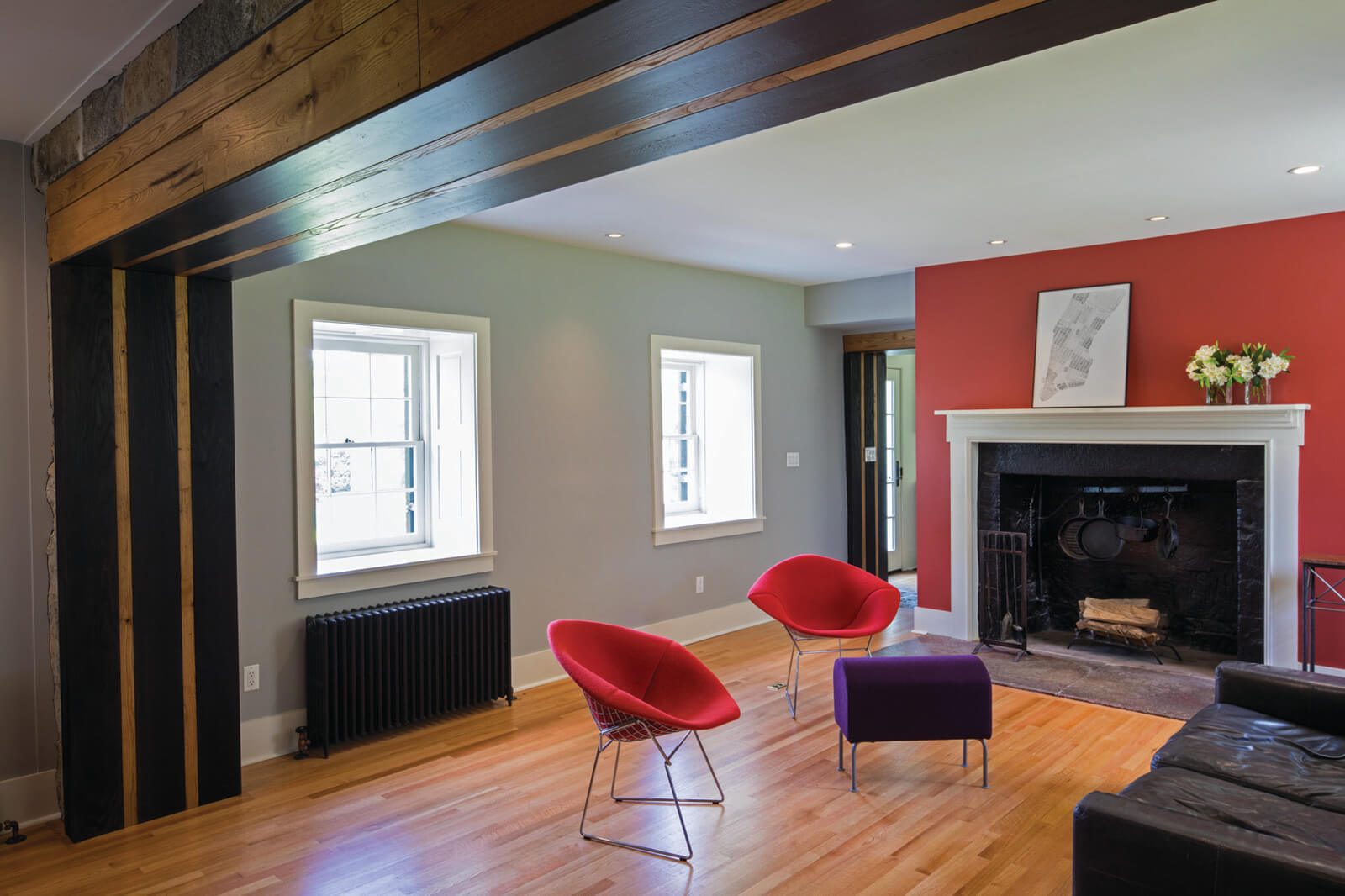
“Our kids are active—anything too classic or historic wouldn’t have worked for us,” says Wu. “We use every space in the house and consider it to be functional.”
“You can love the history of the home and love what makes the home unique without trying to imitate it,” adds Schlossnagle. “Sometimes trying to be hyper in-period can come across a little fake.”
Brennan says this idea is reflective of the zeitgeist in historic preservation.
“There’s a new attitude that the great old houses are just that, but they are also containers that you live differently in now,” he says. “You respect the old building, but then you insert things into it to make it come alive.”
The historic fan-shaped transom window over Mt. Welcome Retreat’s front door has its original glass with its etched names and dates—believed to mark the nuptials of the home’s previous tenants. In their way, Wu and Schlossnagle have written themselves into the home’s history, too.
