Home & Living
Take a Look Inside This Sparks Pool House with Resort-Worthy Amenities
The 1,100-square-foot house is a modern, tactile space that embraces the environment around it.
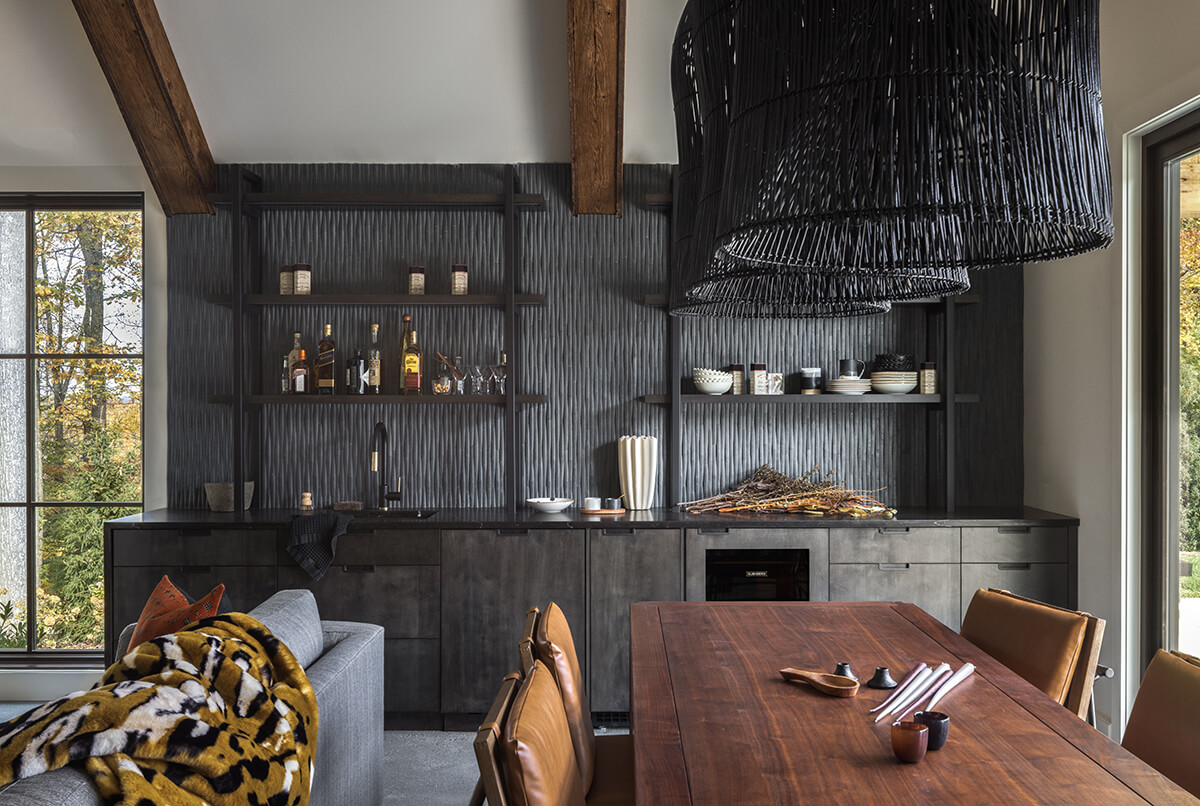
The Details
Project Name: Saddle Creek
House Plan and Interior Design: Folding Chair Design
Builder: Millstone Barn & Co.
Lumber: Reisterstown Lumber
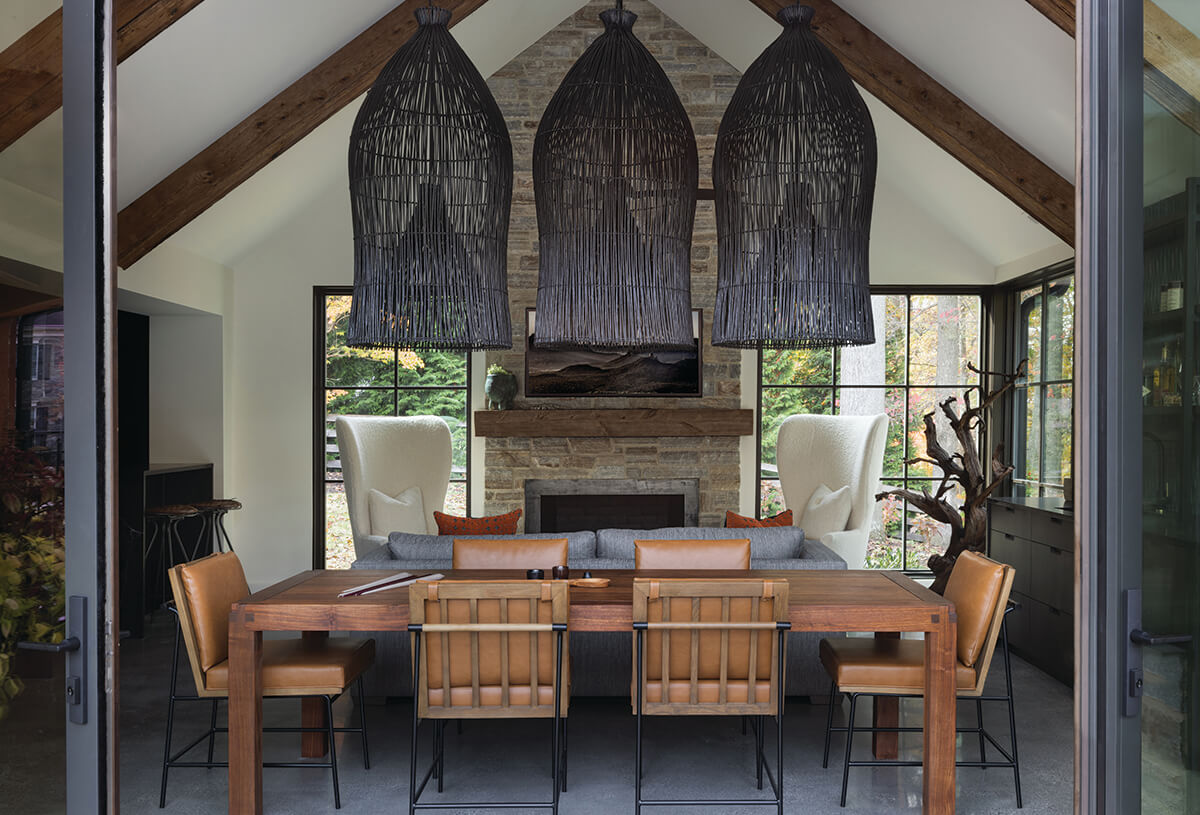
Into the Woods
“Our intention was for the pool house to be a modern, tactile space that embraces the environment around it,” says Jennifer Walter, owner and principal designer for Folding Chair Design. “We selected the corner windows to max the view and the large bi-fold door that folds all the way back to allow a really easy transition from pool to pool house.”
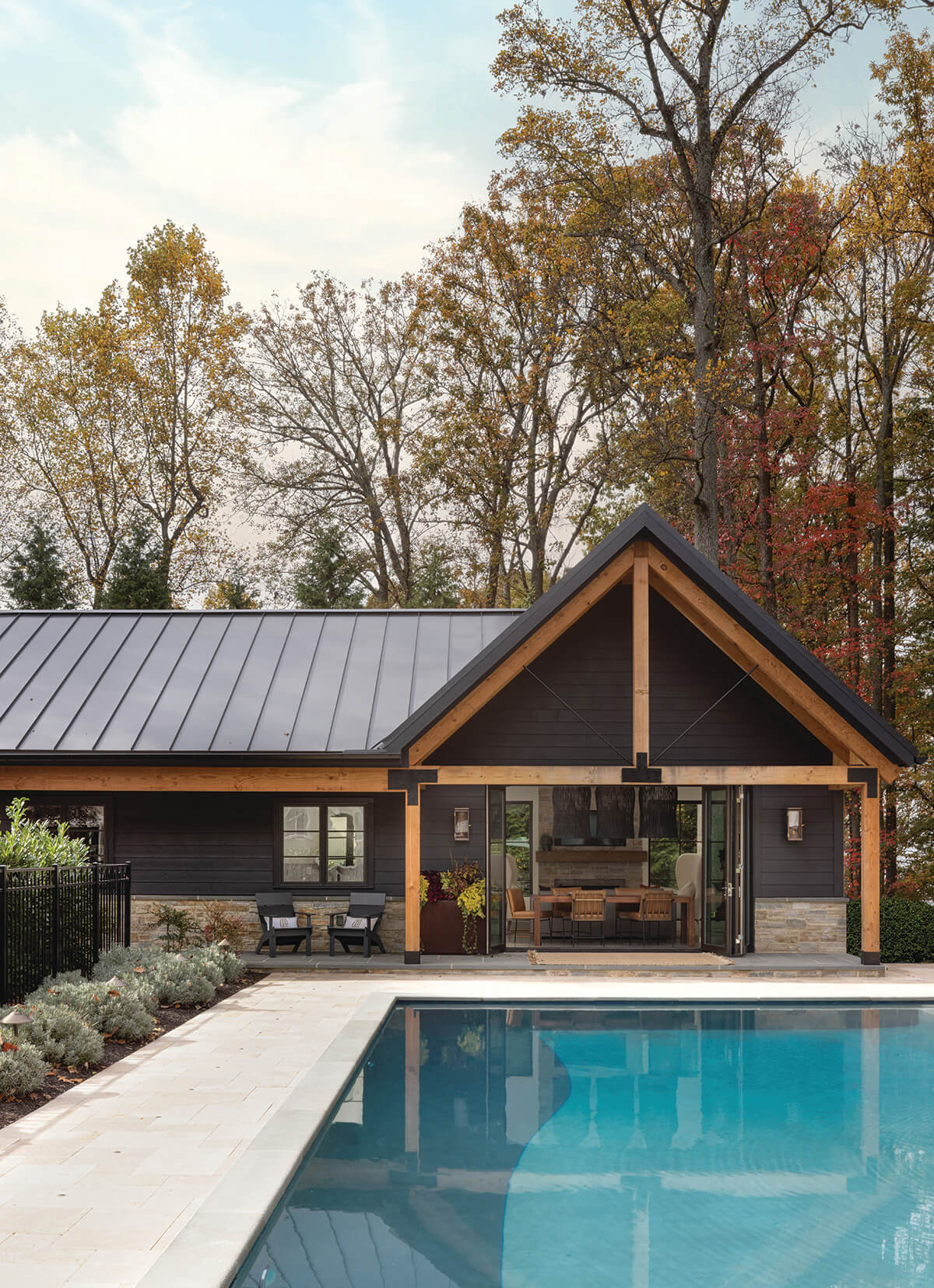
Inside and Out
The client’s first request was to have stone as the focal point to match the base of the existing house, says Walter. “Once we decided on a deep charcoal/black Hardie plank siding, it made more sense to run with that across the upper half of the pool house,” she explains. “We loved the dark siding because it felt really contemporary yet harmonious with the outdoor surroundings.”
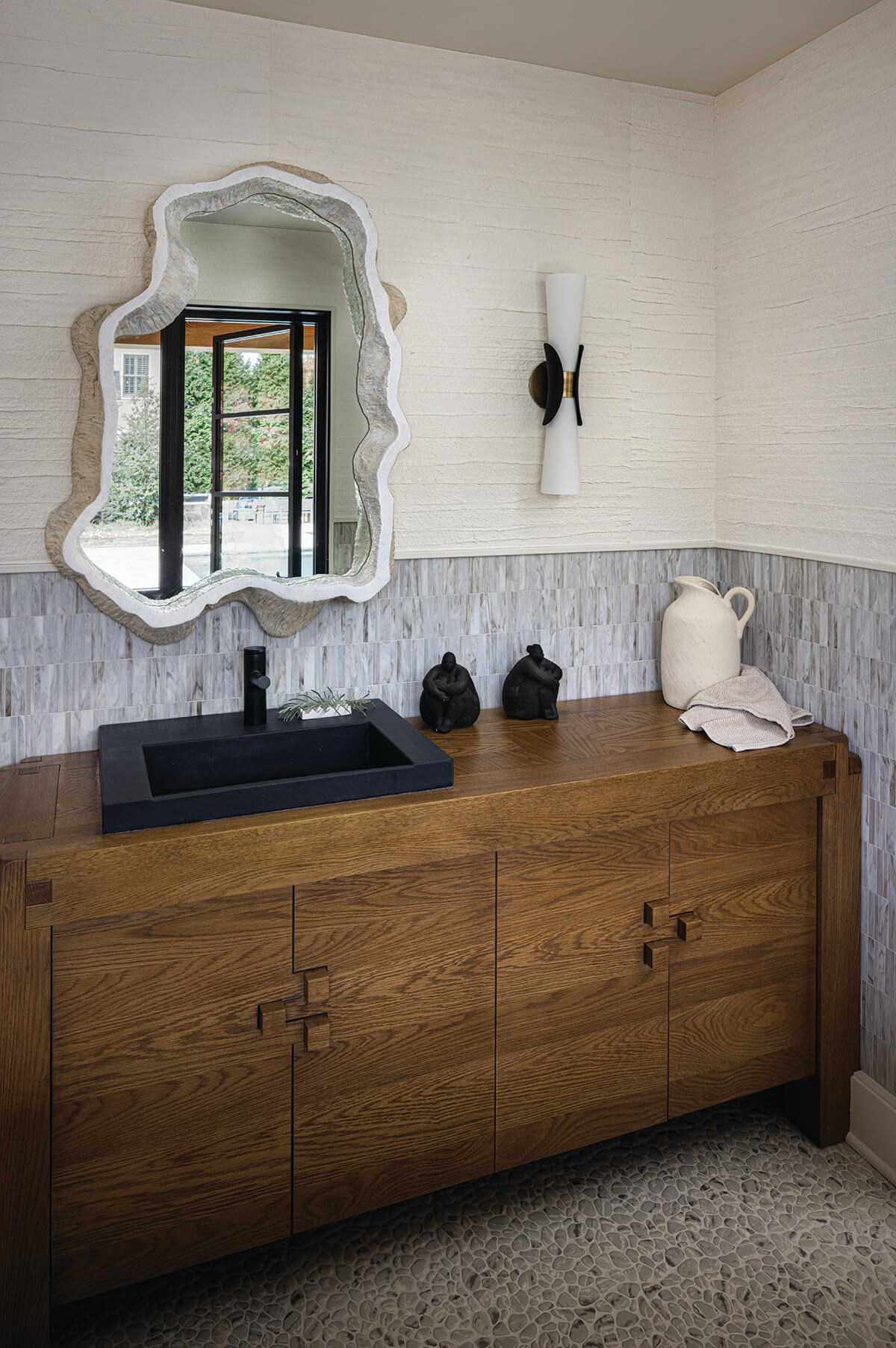
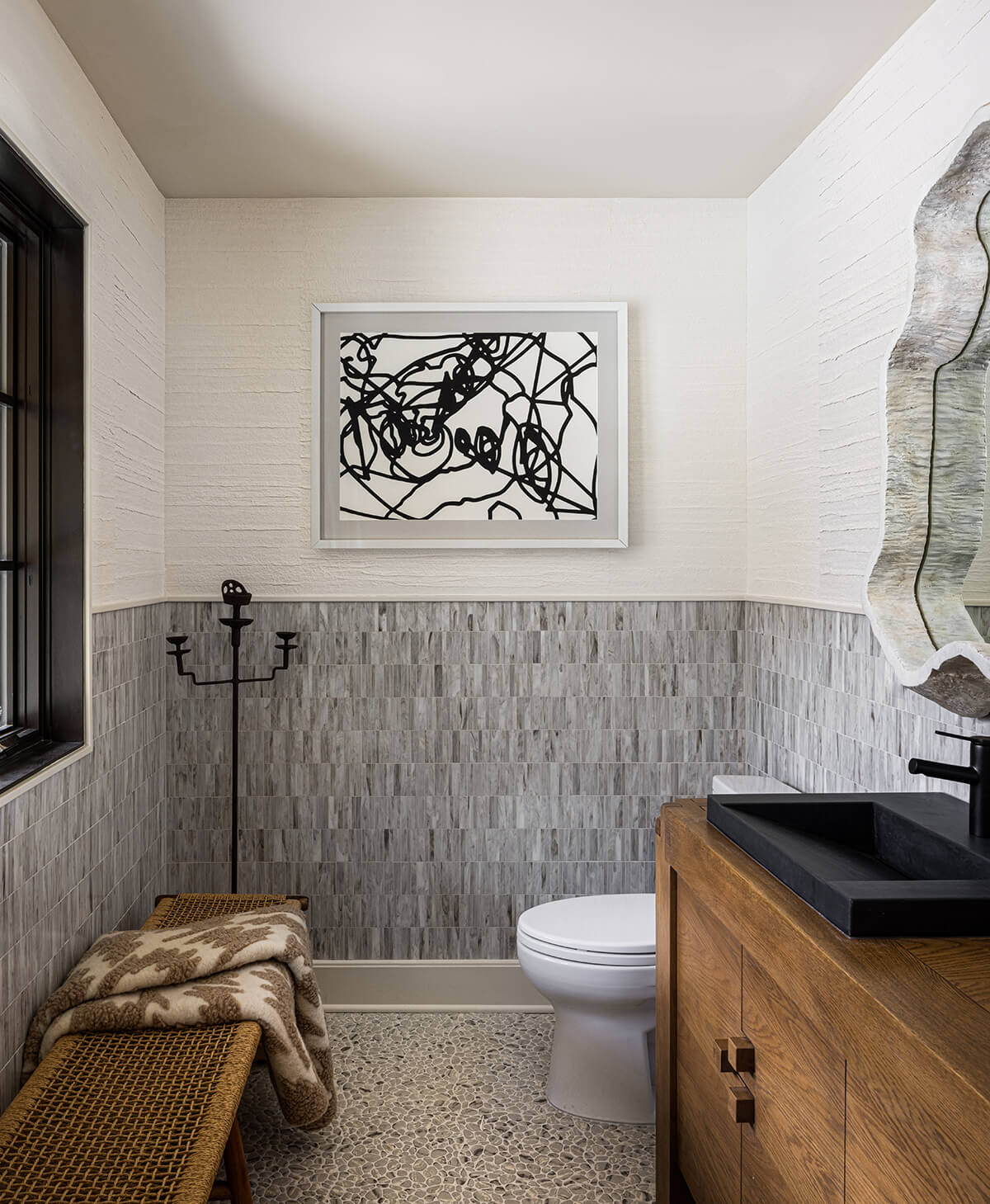
Function, Style, Comfort
“The bathroom came together based off a media console I saw while at Crate & Barrel,” says Walter. She fell in love with the Japanese-style joinery and decided to use it as the vanity in the bathroom, since its large countertops were perfect for stacking towels and other items while changing post-swim. “We ended up finding a carpenter that specializes in Japanese joinery and bamboo gardens to make the dining table to match the vanity,” she says. “It took five months to get it, but it was well worth it.”