Home & Living
At One With Nature
A couple transforms a typical suburban home into a study in sustainable living.
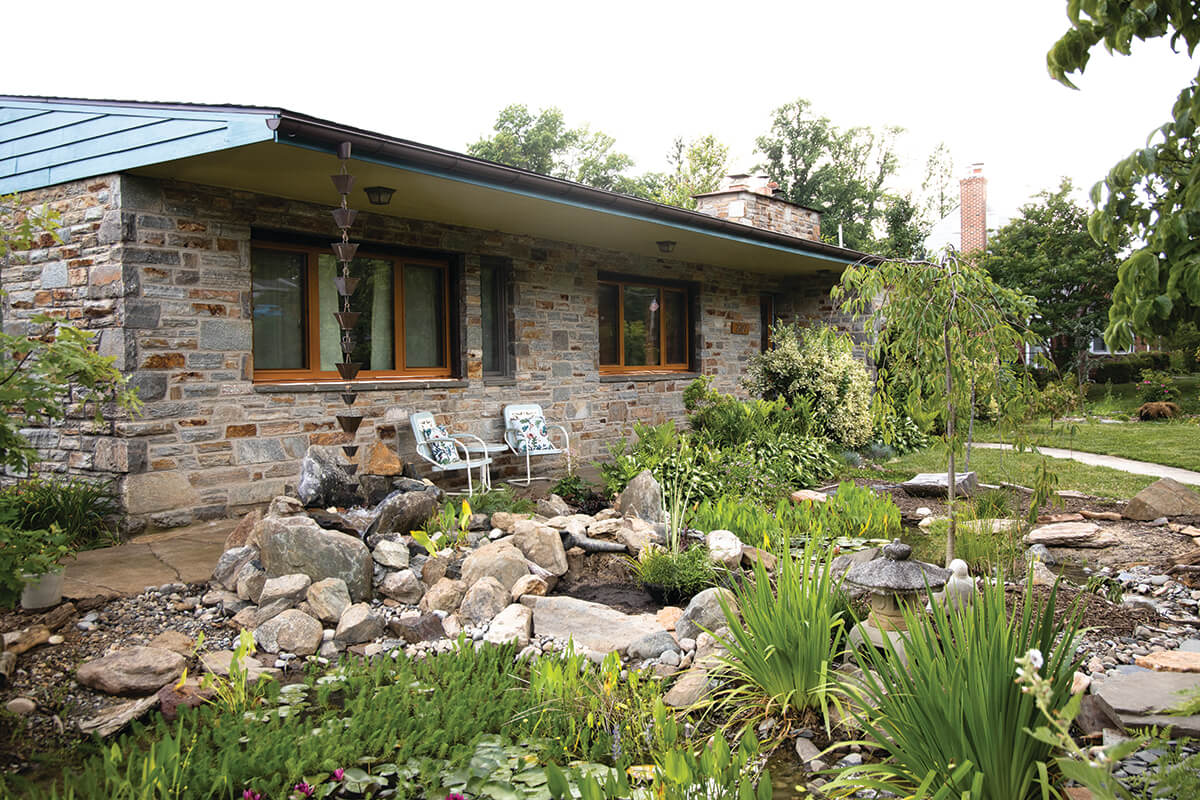
Drive by the home of Carri Beer and her husband, Michael Hindle, and you see it right away—this house is not like the others.
Situated on a Catonsville street lined with brick bungalows on manicured green lawns, the Beer-Hindle home is a midcentury-modern gem tucked so neatly behind an elevated stretch of yard covered in wildflowers as to almost be invisible in high summer.
The Beer-Hindles don’t mind standing out. In fact, they want their home to be an example of what a typical family can do to fight climate change by making responsible, reasoned home choices.
Beer, a member of the American Institute of Architects, is an expert on such things: She’s principal architect at CommONEcology, which provides net-zero and passive-house services, as well as sustainability consulting, permaculture landscapes, and holistic neighborhood planning. Hindle began his career as an artist and a teacher at MICA, but was drawn to the critical issue of climate change. He became a certified passive-house consultant (CPHC) in 2010 and is now owner and principal of Passive to Positive, a design consulting firm.
“It’s a moral imperative to do what we can [about climate change] with the information we have,” says Hindle. “We bought this house to serve as a test and to walk the walk so we aren’t just greenwashing.”
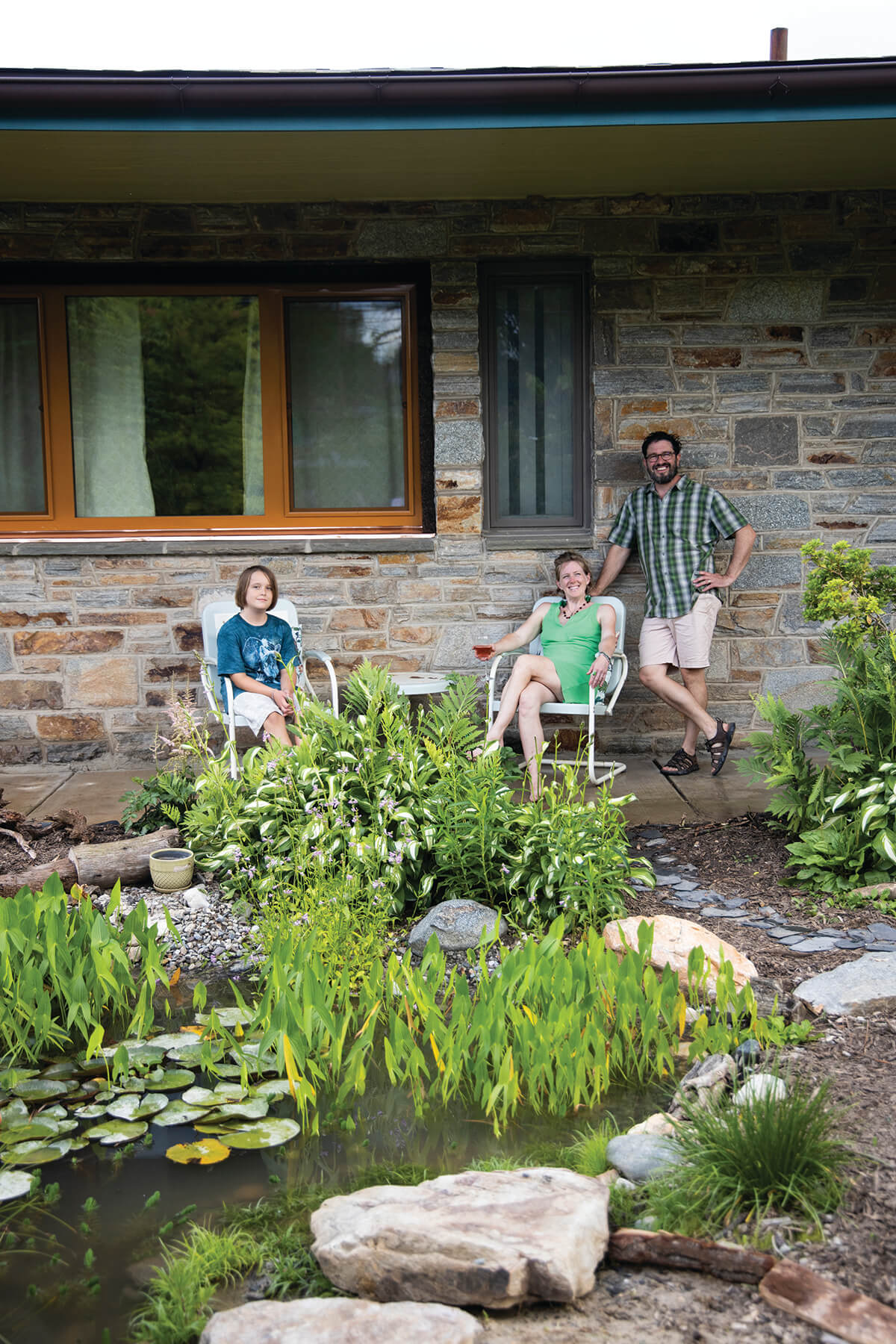
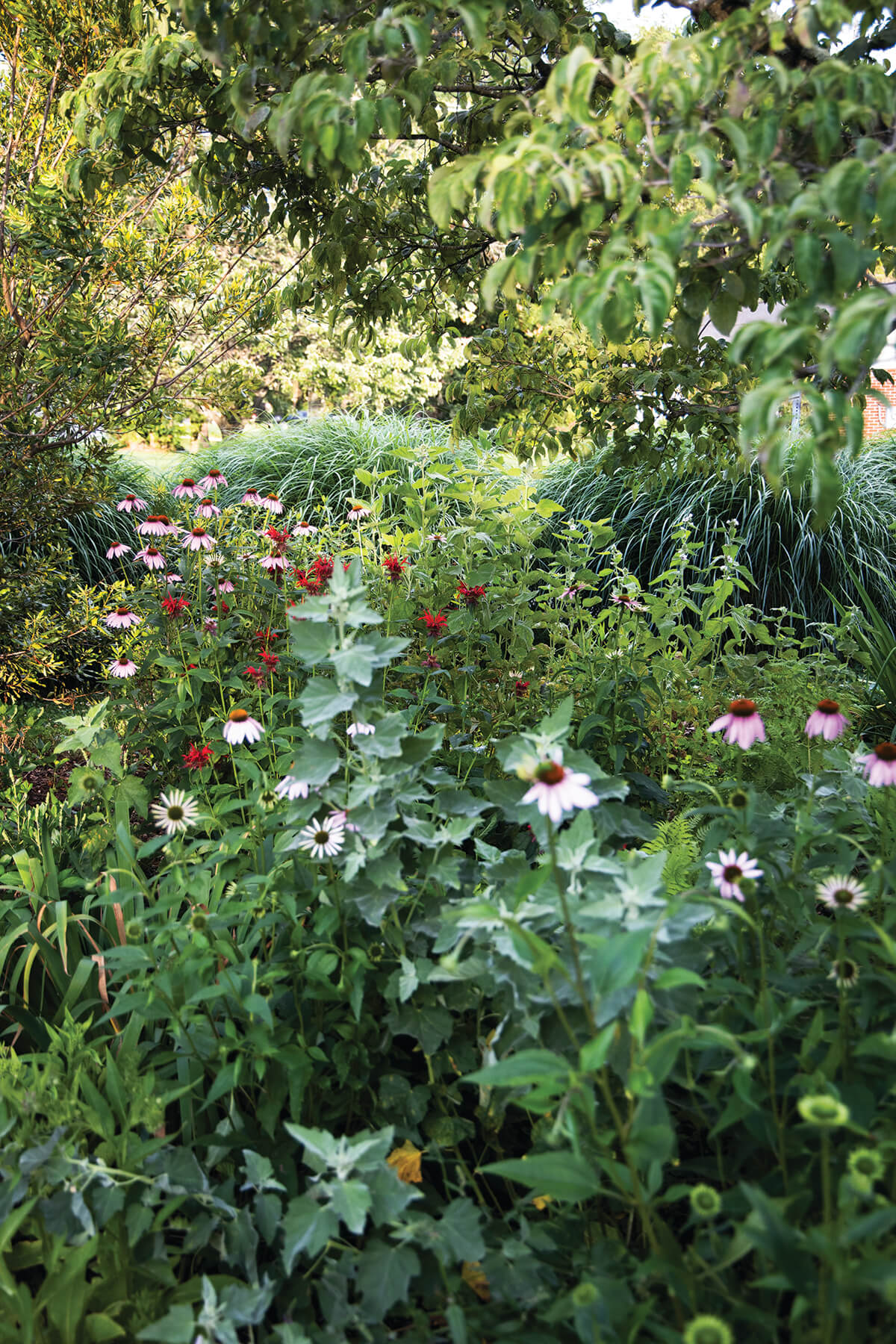
Buying the house wasn’t exactly a no-brainer. While it had good bones, it was being sold as a short sale. When the couple received the home inspector’s report, it was essentially 20 pages of why not to buy the house. Far from being deterred, the couple embraced this troubled canvas.
“This is a beautiful midcentury home but it was in pretty bad shape,” says Beer, “which was an invitation for us to make this house what we wanted it to be.”
What they wanted in the renovation was for the home to be a beacon in a typical American neighborhood showcasing how a regular family—the couple has three children in their blended family—can make choices to reduce their environmental footprint. Everything they undertook was seen through a lens of preservation and restoration.
Given Hindle’s exuberant passion for high-performance building enclosures, it’s no surprise that the couple removed the old, failing windows (which they’ve saved for other projects, including a greenhouse) and replaced them with tilt-turn, triple-glazed windows. The Beer-Hindles purchased the house, in part, for its southern exposure, which provides passive heating in the winter. But to reduce solar gain in the summer, they extended an exterior overhang to provide seasonal shade.
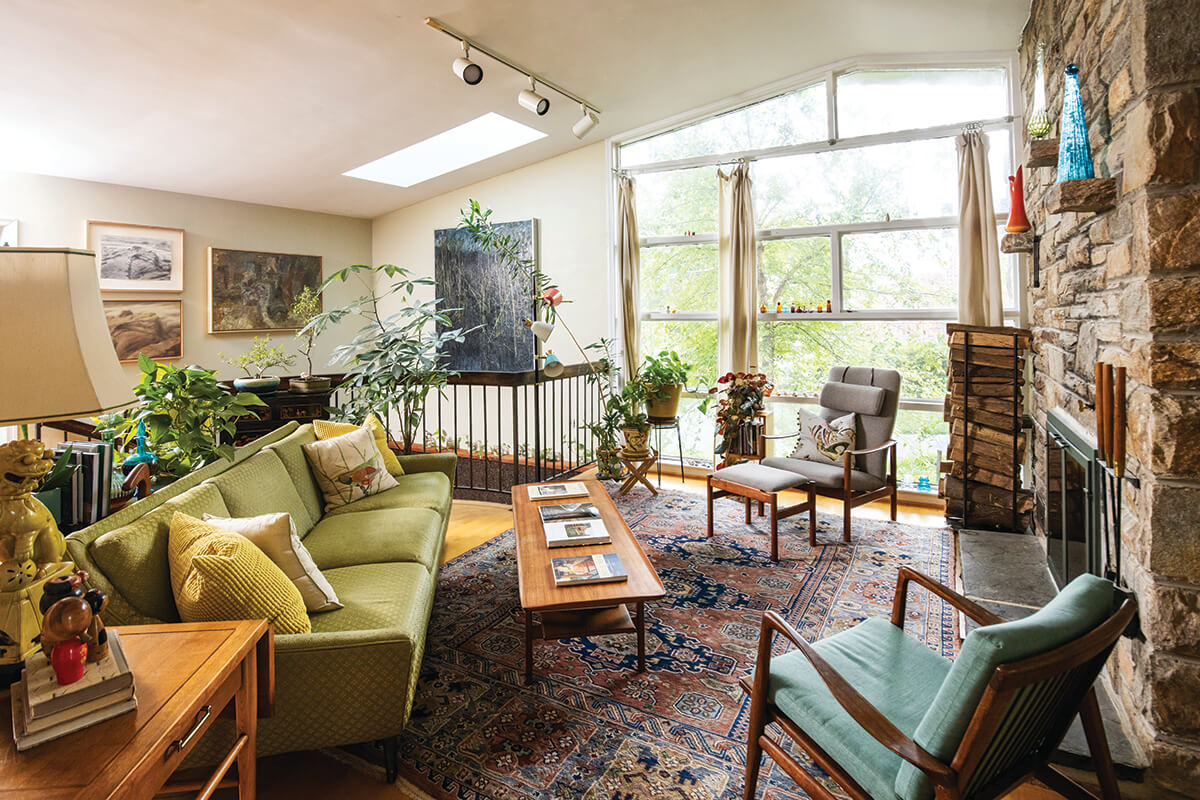
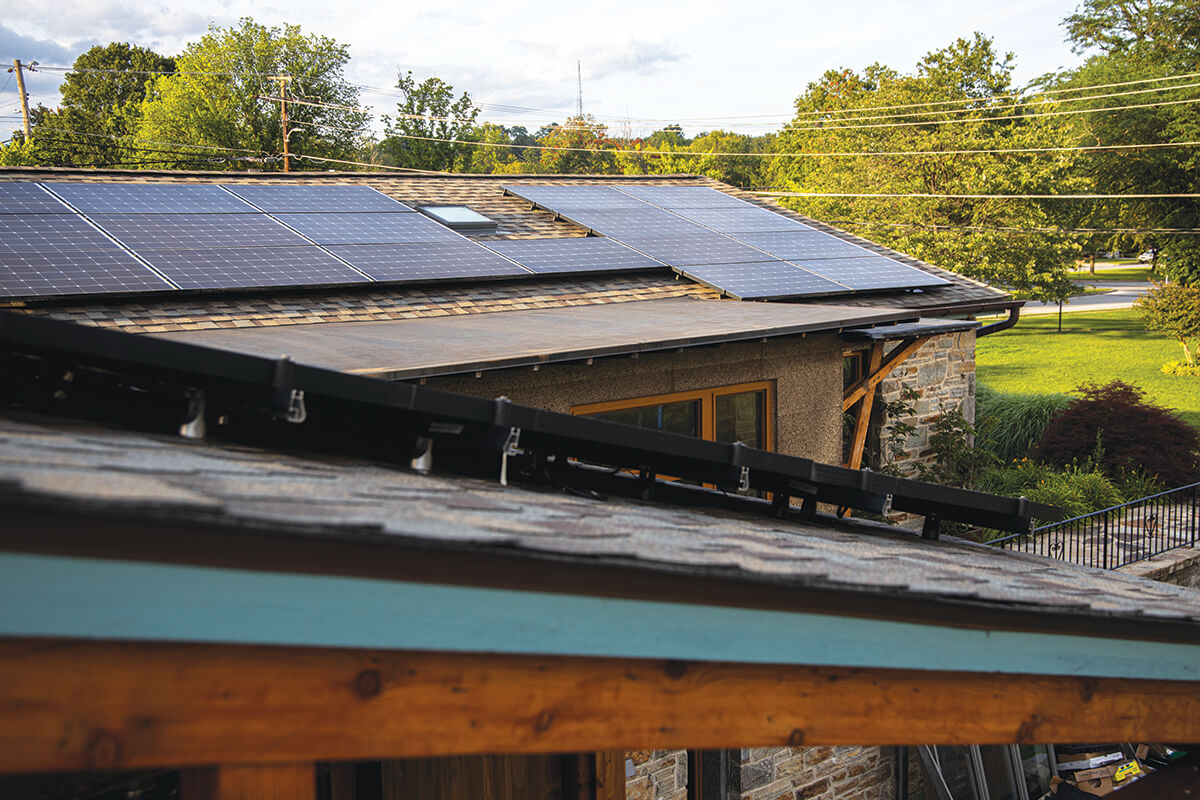
All the systems were upgraded for greatest efficiency, including a three-zoned HVAC system and a heat pump water heater that is much more efficient than a conventional system. All three baths feature dual-flush toilets, and a gray-water diverter system discharges water from the laundry into an exterior filtration system that features its own garden.
Perhaps most remarkably, the couple chose to decrease the square footage of the house by removing a room and turning it into a covered porch. Only the bare post and beams of the old structure remain, now stained a rich brown, creating a pleasant alcove shaded by a natural wall of climbing hops. Opting for solar power and all-electric appliances, they also shut the gas line off at the street.
A priority for the couple was for the home to avoid all foam products. While foam insulation is a popular choice for making a home airtight, it can contain fire retardants, formaldehyde, and carcinogens. Instead, they used mineral wool and cellulose. They also applied carbon-negative cork as cladding and for flooring, creating both insulation and a unique aesthetic.
Much of the air sealing was done by a crew from the job-training program Civic-Works. The Beer-Hindles don’t just want to make their home sustainable; they want to contribute to building a workforce that can fuel an environmentally directed economy.
“It’s not just about the sustainability of the building, it’s a holistic way of approaching every decision you make,” says Hindle. “We tend to think about buildings and people as separate,” says Beer. “When they are connected, we can radically change a community.”
The couple believes in a “circular economy” where little goes to waste. Wood from areas of the house that were demolished were reused elsewhere, for example, and they scored old slate from a neighbor, which was useful in the kitchen backsplash and for flooring.
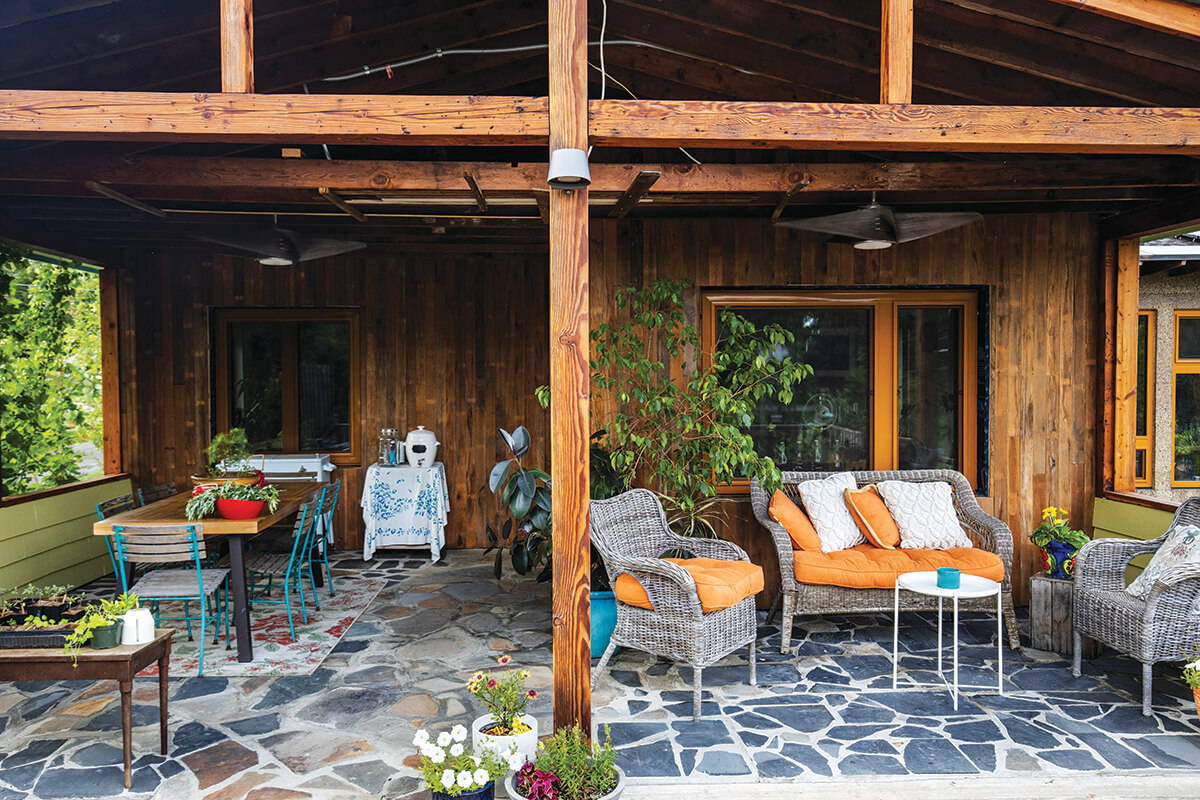
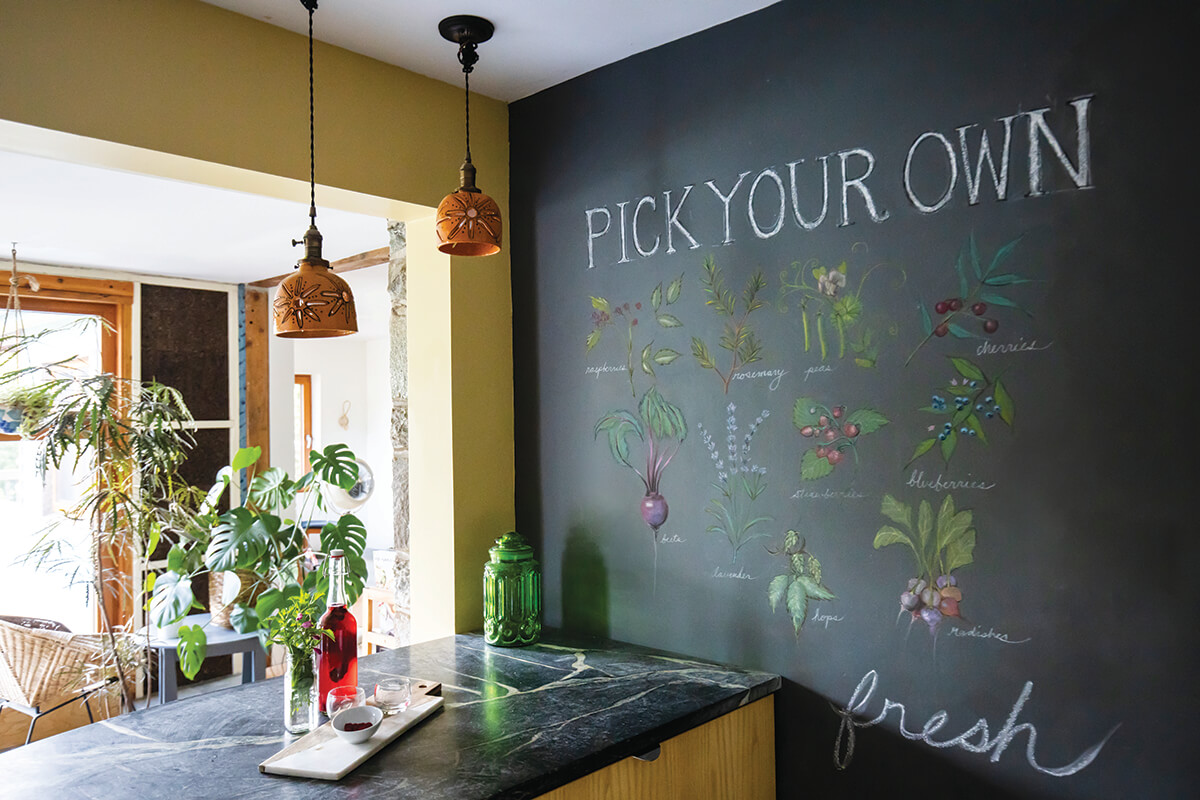
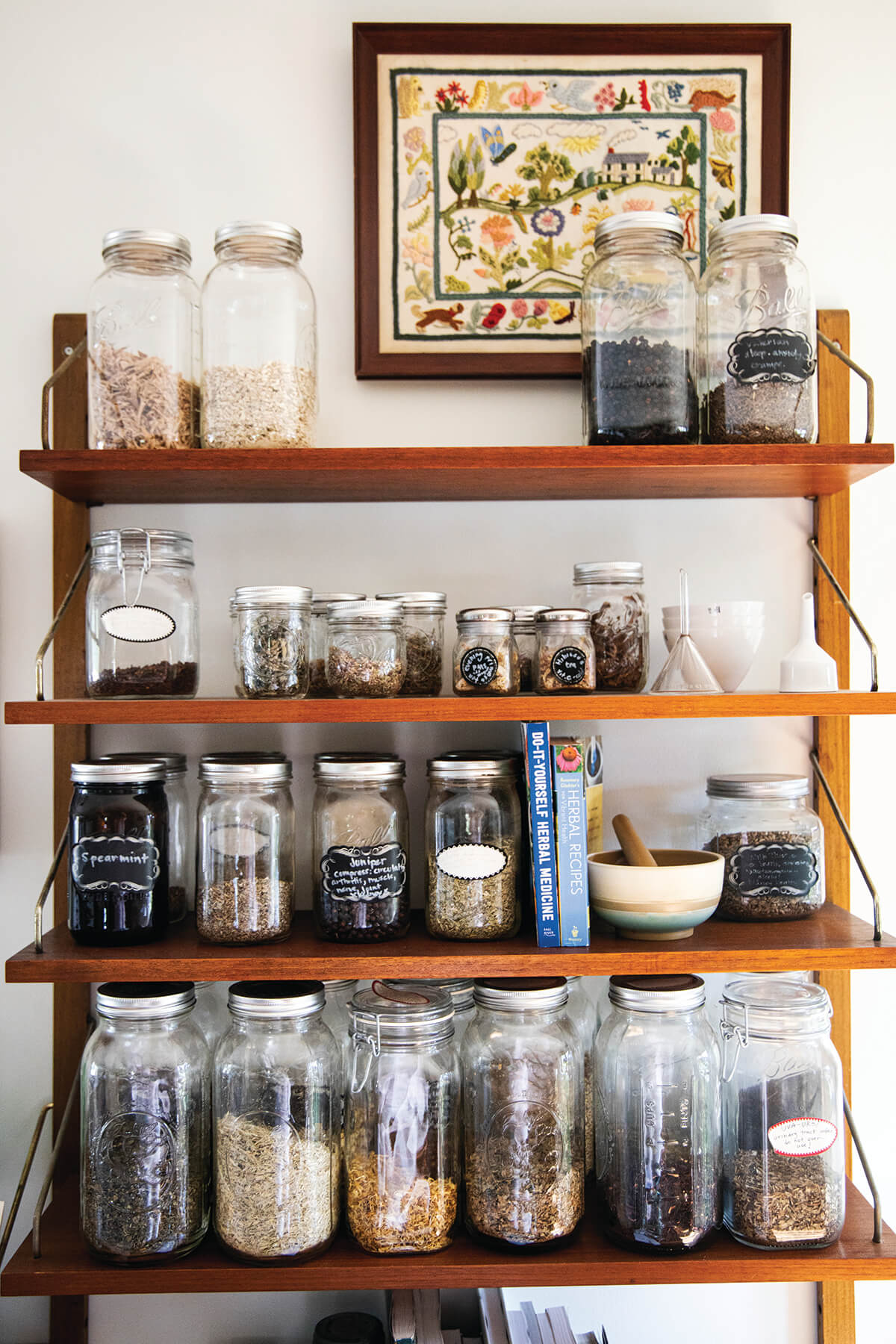
Given that the effects of climate change have become more prevalent, the Beer-Hindles built for resiliency, too, particularly in light of their location near Ellicott City, with its vulnerability to floods. The basement, which was damp and dark, received a significant retrofit including special flooring that can be pulled out, removed, and air-dried in the event of a catastrophic flood.
The walls are fitted with drainage membrane, or vapor barrier, clad in cork. All the old window wells were dug out to allow light into the space and their drainage capacity is now handled by lovely rain gardens. The once musty basement is now a comfortable living space.
Much of the dirt and detritus from that project helped build the privacy berm that overflows with perennial flowers. Beer used the design plan for her yard as a project for her advanced permaculture certificate. It is a haven for wildlife now, with a saltwater pool surrounded by peach, pear, plum, fig, and persimmon trees.
One can hop across a Japanese-style footbridge that spans the 10-by-15-foot pond that is home to peeper frogs and visited by a blue heron. While the couple says the neighbors were likely mortified when the yard was ripped up, people now stop to have their picture taken next to the pollinating perennials that grow down to the sidewalk.
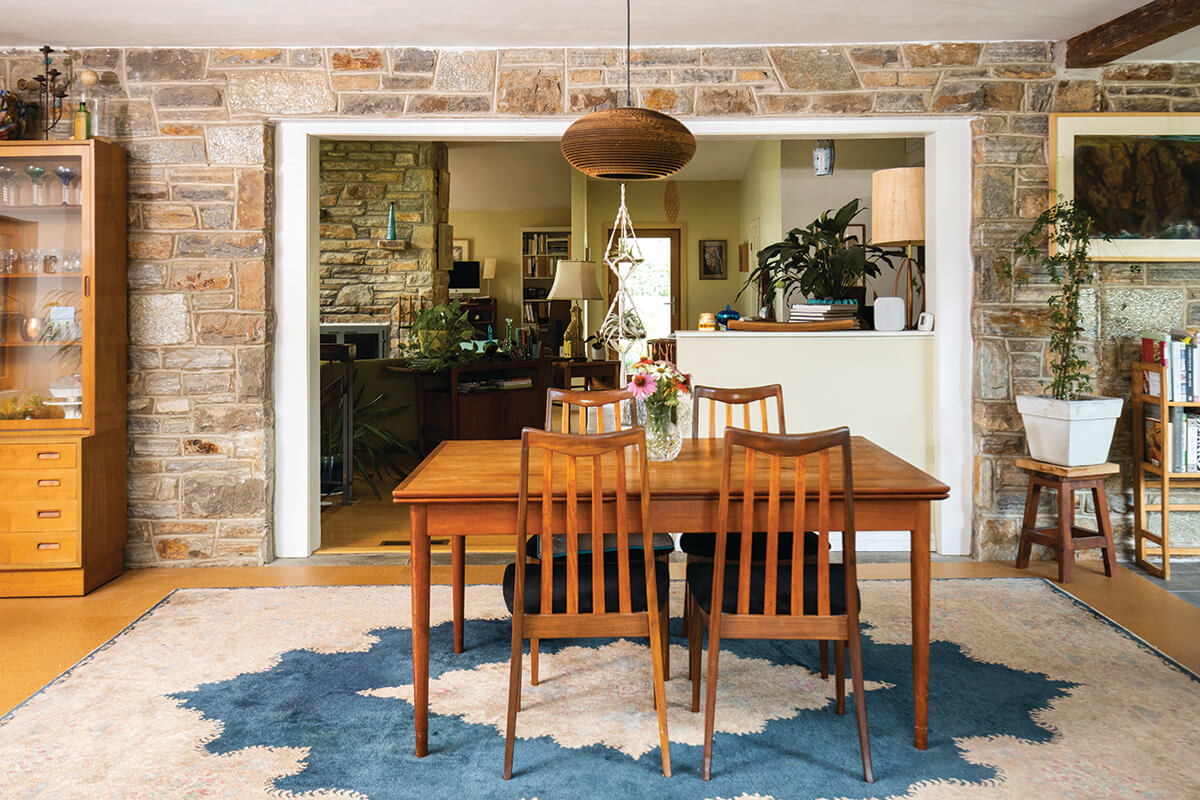
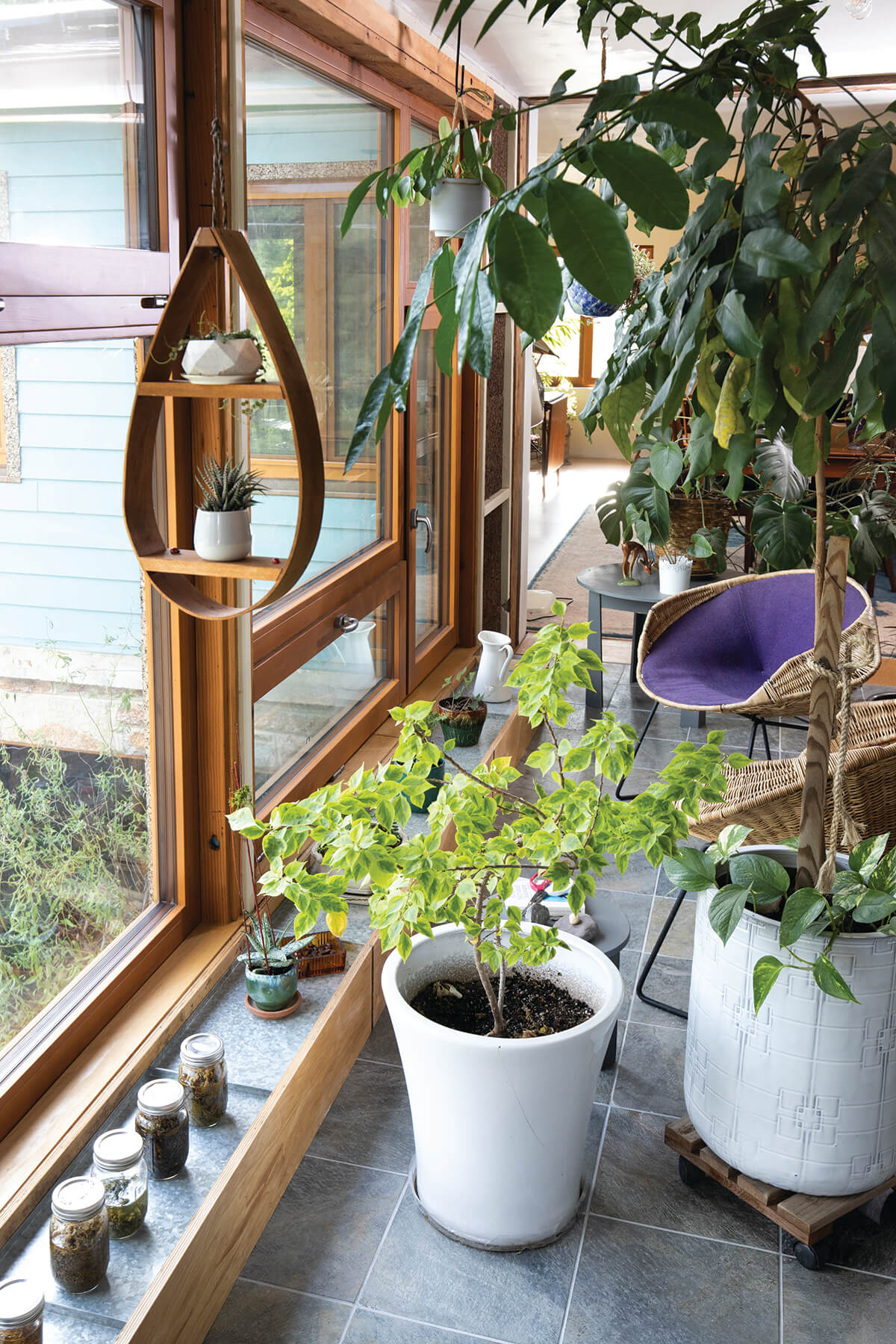
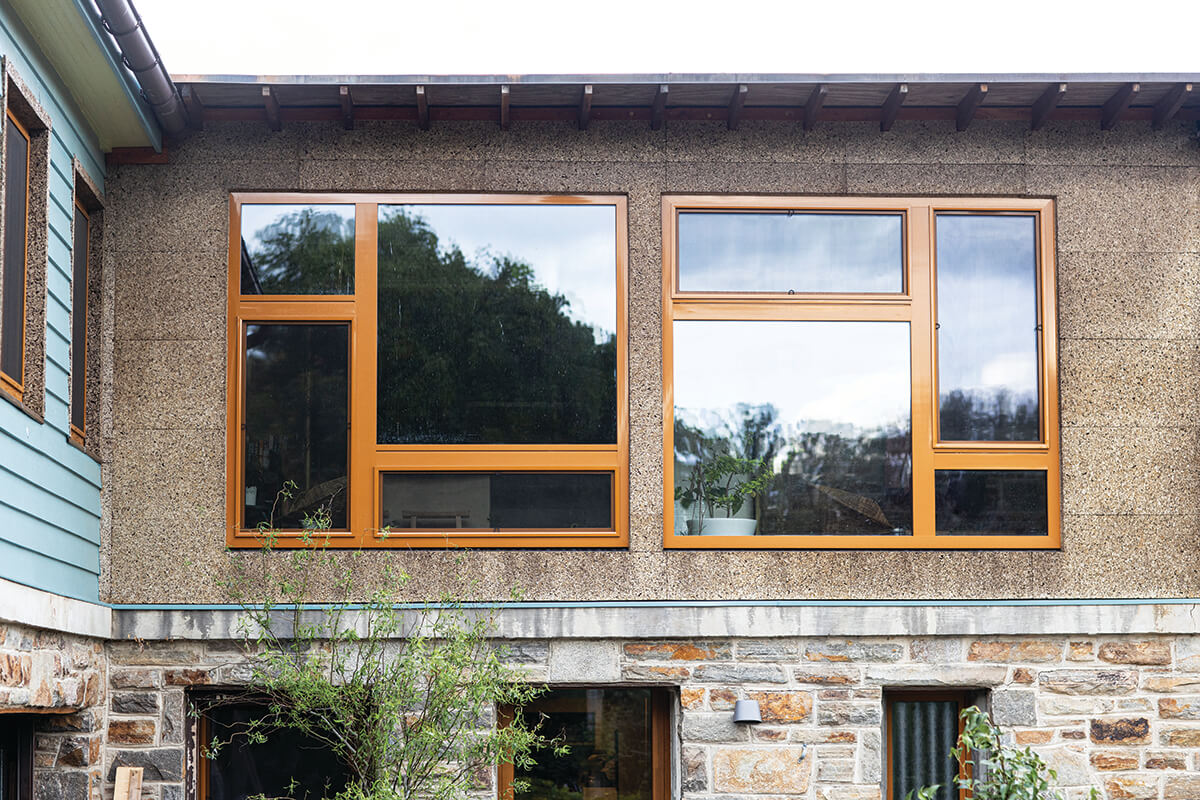
For all its airtight efficiency, this is still a family home, a beautiful space where Beer’s homemade kombucha and herbal tinctures sit in the windowsills casting pretty shades of light and Hindle’s artwork fills the walls. After remodeling the kitchen with natural linoleum, soapstone countertops, and new cabinet fronts, open shelving provided an exhibit space for the couple’s Russel Wright ceramics. Healthy houseplants abound.
Lacking both time and a large budget, the Beer-Hindles did much of the work themselves, over the six years they’ve been there. Baltimore County’s High Performance Home tax credit helped offset some of the expenses. Beer sought out non-toxic ECOS paint and Bioshield clay paint for a unique interior. They designed the window layout themselves (mirroring a window pattern original to the midcentury design) and installed the windows on their own.
It’s the passion project of a lifetime for the benefit of the next generation.
“If you want to be a low-or zero-carbon family, it’s a lifestyle,” says Hindle. “Any family can improve their insulation, get an energy audit from BGE—that’s the low-hanging fruit, but that won’t stave off climate change. To do that, we need to think more aggressively.”
“It’s important to know that this is possible,” he says. “We have the building science, materials, and techniques to retrofit a house, you just have to be dedicated to doing it.”