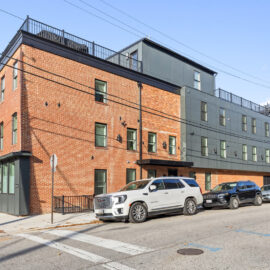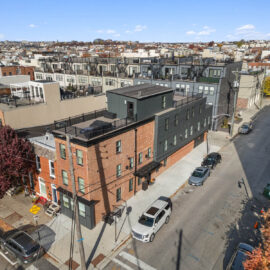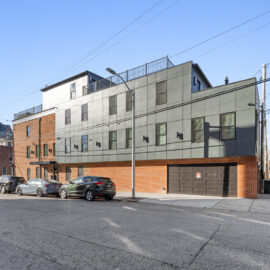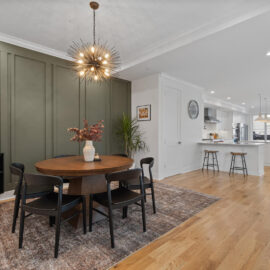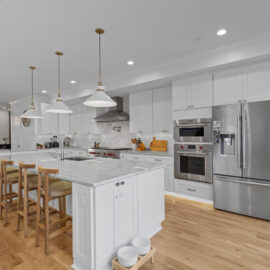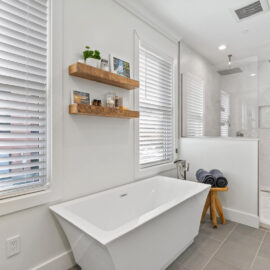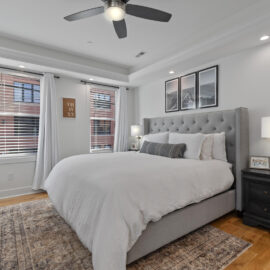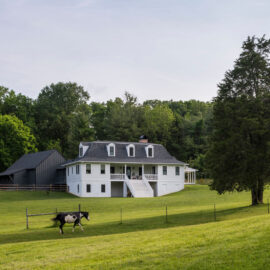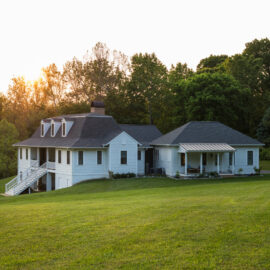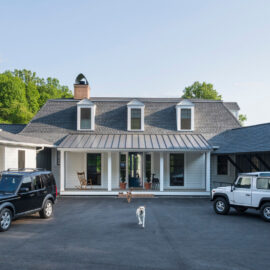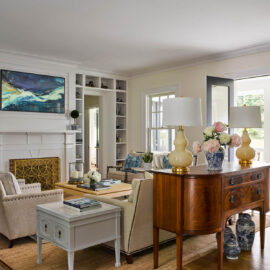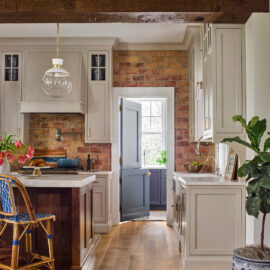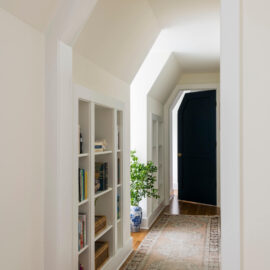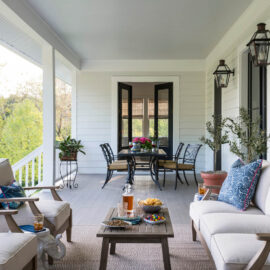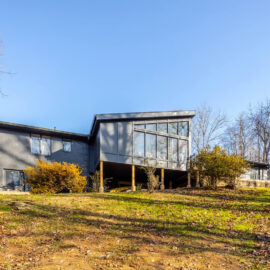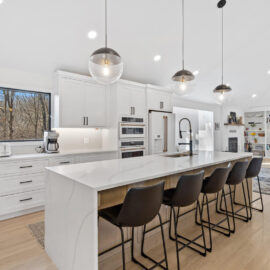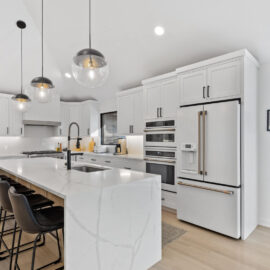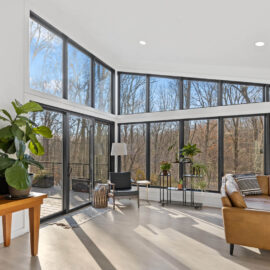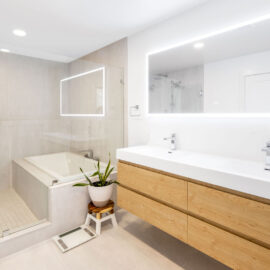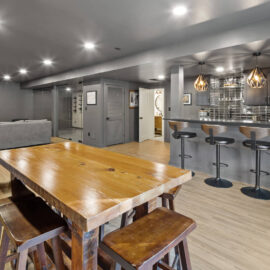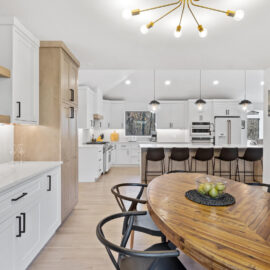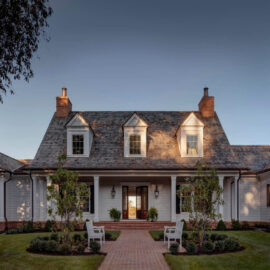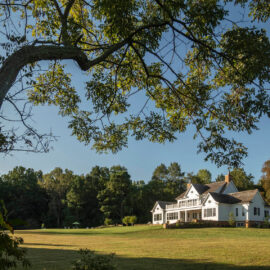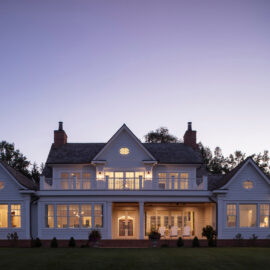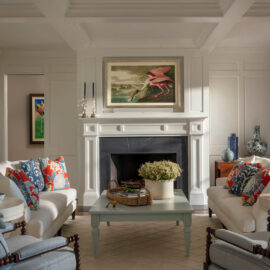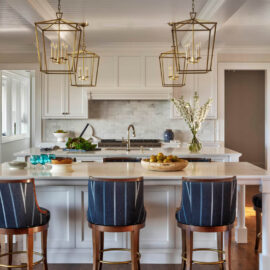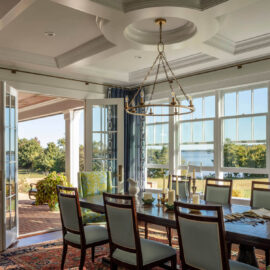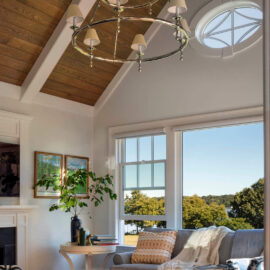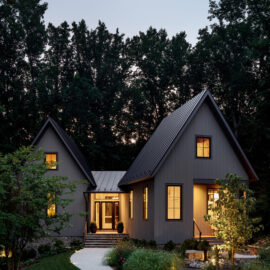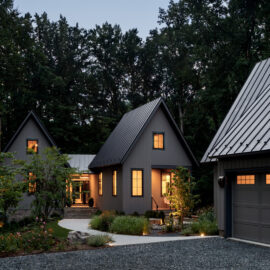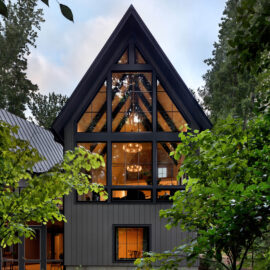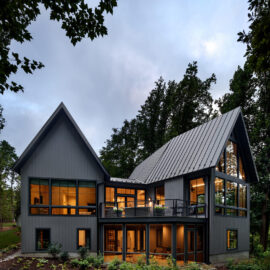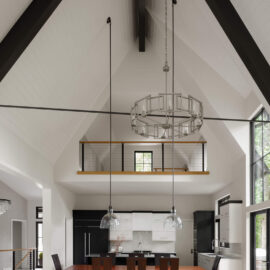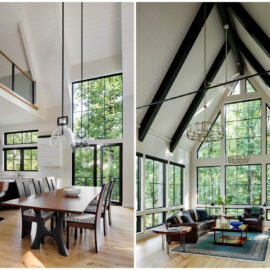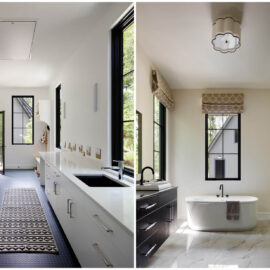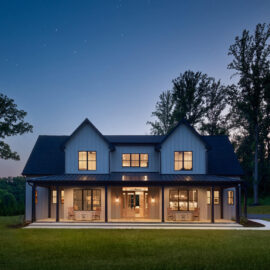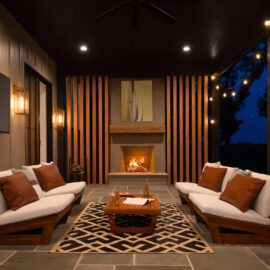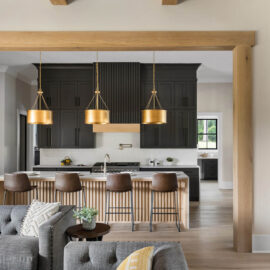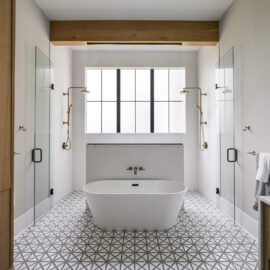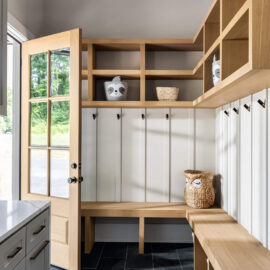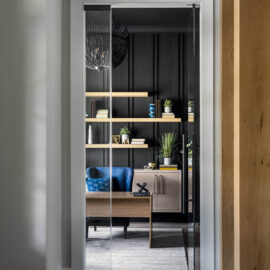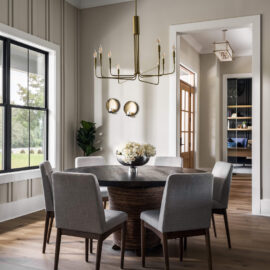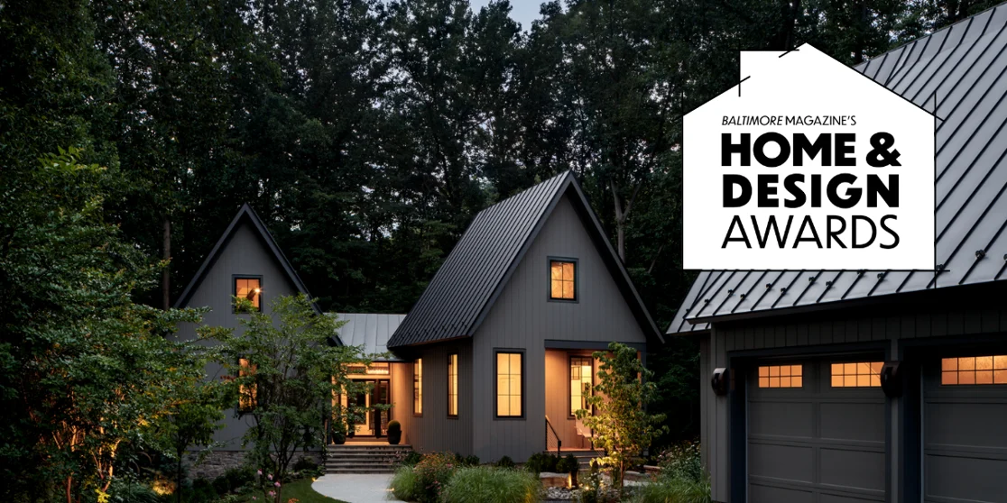
Readers’ Choice for Best Overall Home
For our annual Home & Design Awards, a distinguished panel of nationally renowned professionals judged entries and determined winners in 31 categories.
But we know that our readers also have their own ideas about what makes our built environment special, so we created a Readers’ Choice Award.
Vote for Best Overall Home before February 13—then pick up our April issue on newsstands March 29 to see who won.
Canton-lever
Carballo Architecture
A perfect blend of old and new, this four-unit conversion in Canton was transformed into a spacious single-family home stretching 101 feet. Standing 4-stories high, this 4,495-sq ft gem boasts modern luxury living, while the façade embraces the charm of classic Baltimore brick rowhomes. Its highlights include an oversized two-car garage, an elevator, two roof decks, and a grand primary suite with a walk-in closet and lavish freestanding soaking tub. On the third floor, a chef’s kitchen opens to an outdoor dining area through a four-panel folding door, creating a seamless flow of natural light and a perfect setup for entertaining.
Sycamore Hollow
J.E. Schram Architect, LLC
A “new old house” built in the countryside of Baltimore County, this property serves as a multi-generational home and a modern farmhouse. A young family resides in the Main House while the wife’s parents reside in The Cottage. Though internally connected, they live as two distinct and private dwellings. The house is designed around the theory of vernacular progression, the idea that the house has evolved over time. It is intended to appear to have been built in stages. Even the Great Room opening to the Kitchen is done so with a large, antique beam, implying that a pre-existing wall has come down.
Caves Valley Modern Renovation
Byrd Design and Build
This entire home renovation was completed in two consecutive phrases while the family remained living on property. The sunroom became the main feature of the home and the family use it as their main living space. With the home having minimal natural light, the finishings were chosen to be light and airy, and accent the newly created sunroom. The kitchen ceiling was vaulted to mimic the adjacent living space. By opening it up and going from two rooms to one, it created a massive gourmet kitchen. The sunken living room was transformed into a formal dining space with a custom built walnut table stretching 14 feet!
Classic Cape Cod
Purple Cherry Architects
Located on the Chester River, this classic Cape Cod residence embodies a waterfront retreat. It was designed for the comfort of two, and at the same time designed with entertaining in mind. The main level presents an open concept layout, and the perimeter of the covered patio includes recessed motorized screens that effortlessly create a screened-in porch in the warmer months. Stunning materials and details include cedar shake roofing, copper gutters and downspouts, Chippendale railings, and rotated ellipse windows with divided lites. The second-floor bedrooms were designed to maximize views of the waterside.
Modern Woodland Retreat
Kimmel Studio Architects
This 3,600sq ft modern woodland retreat beautifully integrates with its natural surroundings, creating a striking and unique residence that captivates the eye and soothes the soul. The property’s environmental constraints played a pivotal role in shaping the home’s design, leading to the creation of a gabled modern cabin that elegantly nestles within the tall trees, rather than disrupting the natural tree line. The project prioritized minimal tree felling on-site, using non-invasive and minimalist landscaping techniques with native plantings. This approach allowed the surrounding forest to provide the home’s landscaping, creating an impression that the house has always been an integral part of the site.
Troyer Road
Innovative Building Services
Designed and built to have a stunning mix of traditional farmhouse vibes with a modern transitional flare, this simple yet sophisticated home is just under 7,000sq feet with 12ft ceilings. The home encompasses a neutral color palette, with a mix of modern and classic finishes, clean lines, and a balance of tone and texture. Subtle patterns are thoughtfully placed throughout the kitchen, the dining wall, office, and interior and exterior fireplaces. The main focus when designing this home was comfort, and to create a harmonious and timeless look and feel that bridges the gap between traditional and modern aesthetics.
